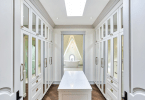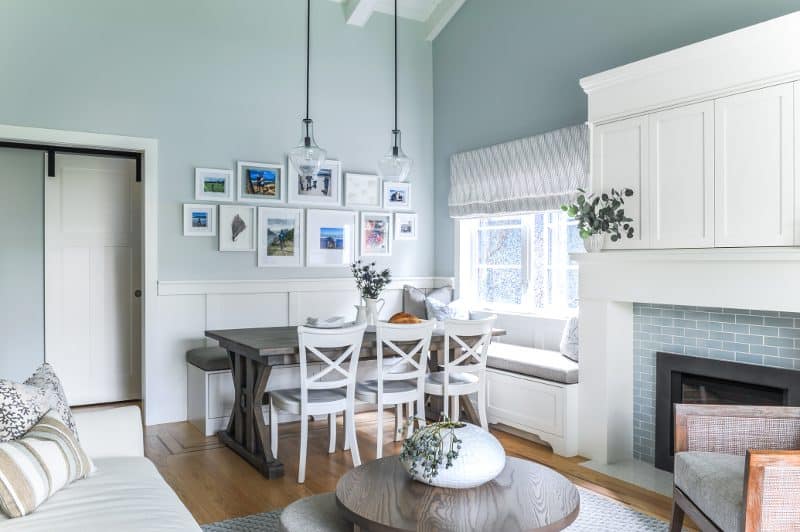
A small front room gets a family-friendly, open concept makeover.
CANADIAN HOME TRENDS CAN YOU TALK ABOUT THE DESIGN AND LAYOUT?
LORI STEEVES This space is home to a family of four who wanted to transform a small front room into a living and dining space. The space offers a comfortable beach vibe with plenty of storage space and personalized details to really bring the room to life.
CHT WHAT INSPIRED THE OVERALL DESIGN OF THE SPACE?
LS The starting point for the décor was the homeowners’ treasured antique chaise which we positioned under the large window. The rest of the décor scheme grew from there.
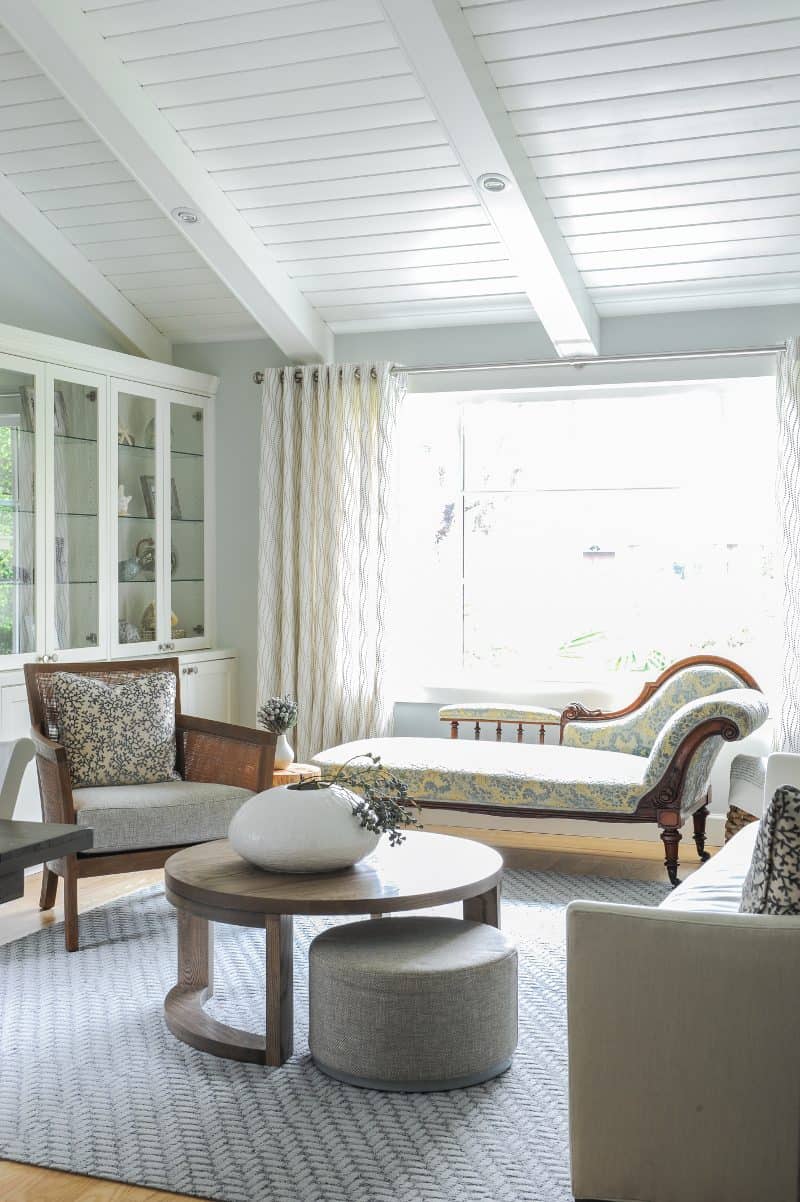
CHT WHAT IS YOUR FAVORITE DESIGN ELEMENT IN THIS SPACE?
LS It was important to the family to include personal details in the space. We designed a family gallery wall that combined family photos and shadow boxes for treasured keepsakes.
CHT HOW DID YOU MAXIMIZE THE STORAGE SPACE IN THIS SMALL ROOM?
LS We employed a few important space saving techniques in this room. We custom built a corner bench in the dining area. It was designed to double as storage space. The coffee table was also custom built and the footstool tucked underneath can double as an extra seat when needed.
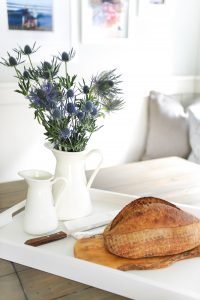

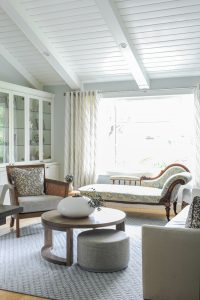
CHT WHAT OTHER UNIQUE SOLUTIONS DID YOU UTILIZE IN THIS SPACE?
LS We chose to conceal the TV into the custom millwork above the fireplace. This allows the TV to be hidden out of sight when not in use. – Simply Home Decorating, www.simplyhomedecorating.com
Photography by Tracey Ayton Photography
Latest posts by Canadian Home Trends (see all)
- Understanding The Importance of Great Design - February 18, 2026
- The Green Effect: To Clean or Not to Clean - February 18, 2026
- Functional Warm Addition - February 18, 2026






