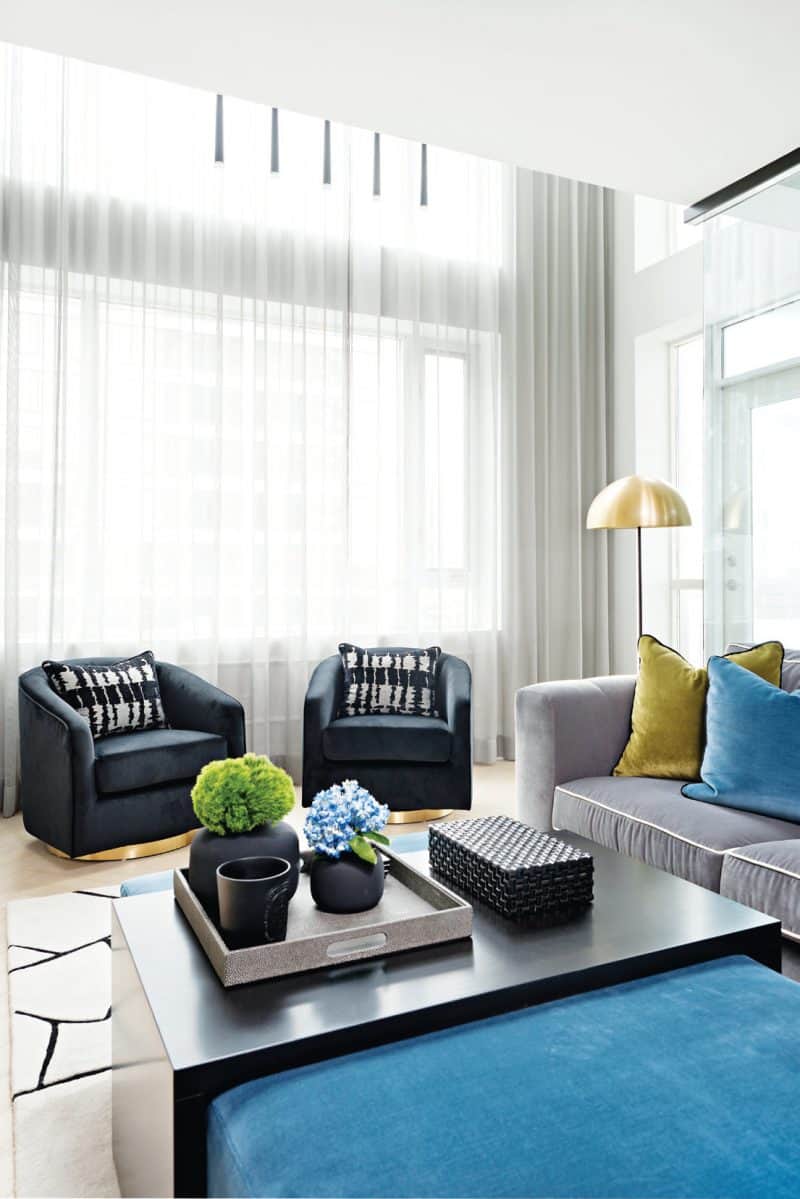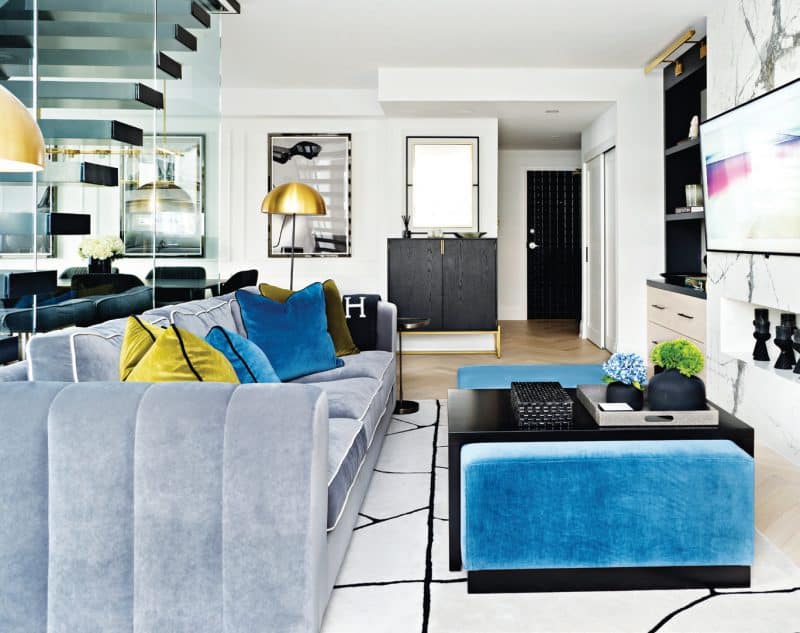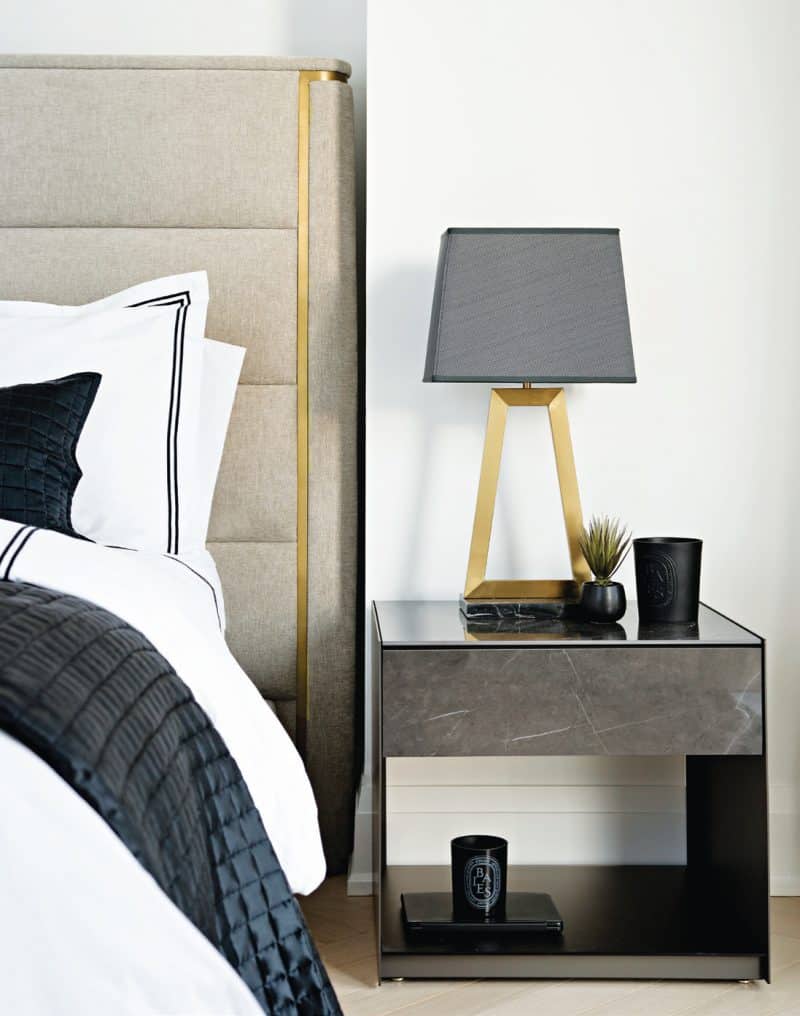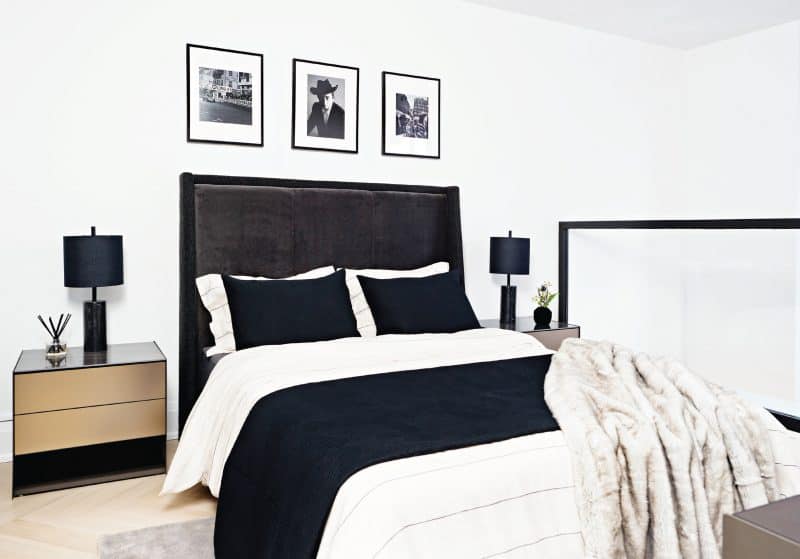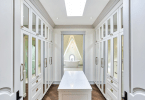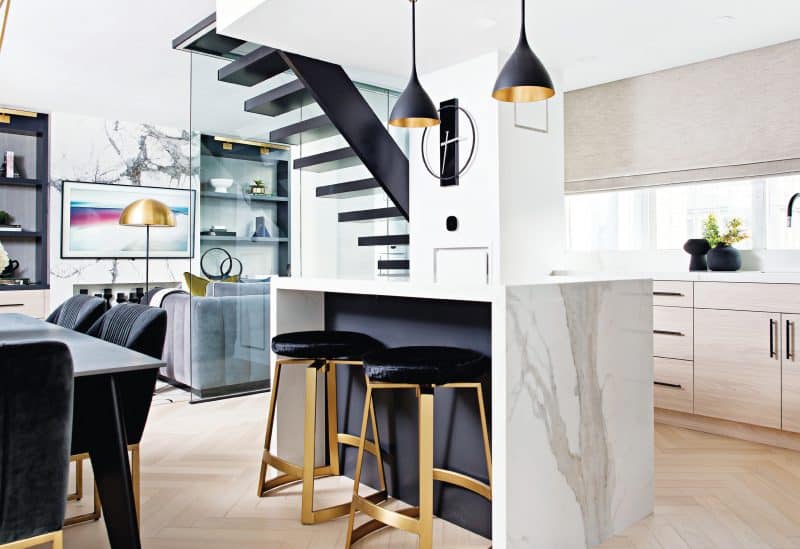
CANADIAN HOME TRENDS CAN YOU TALK ABOUT THE DESIGN AND THE LAYOUT OF THIS LOFT?
MARLA NAZZICONE This two storey loft felt dark and divided prior to the renovation. The main floor consists of a large living space, dining space and kitchen. We decided to remove the wall separating the kitchen from the rest of the living space, opening it up and creating a small waterfall edge island in its place.
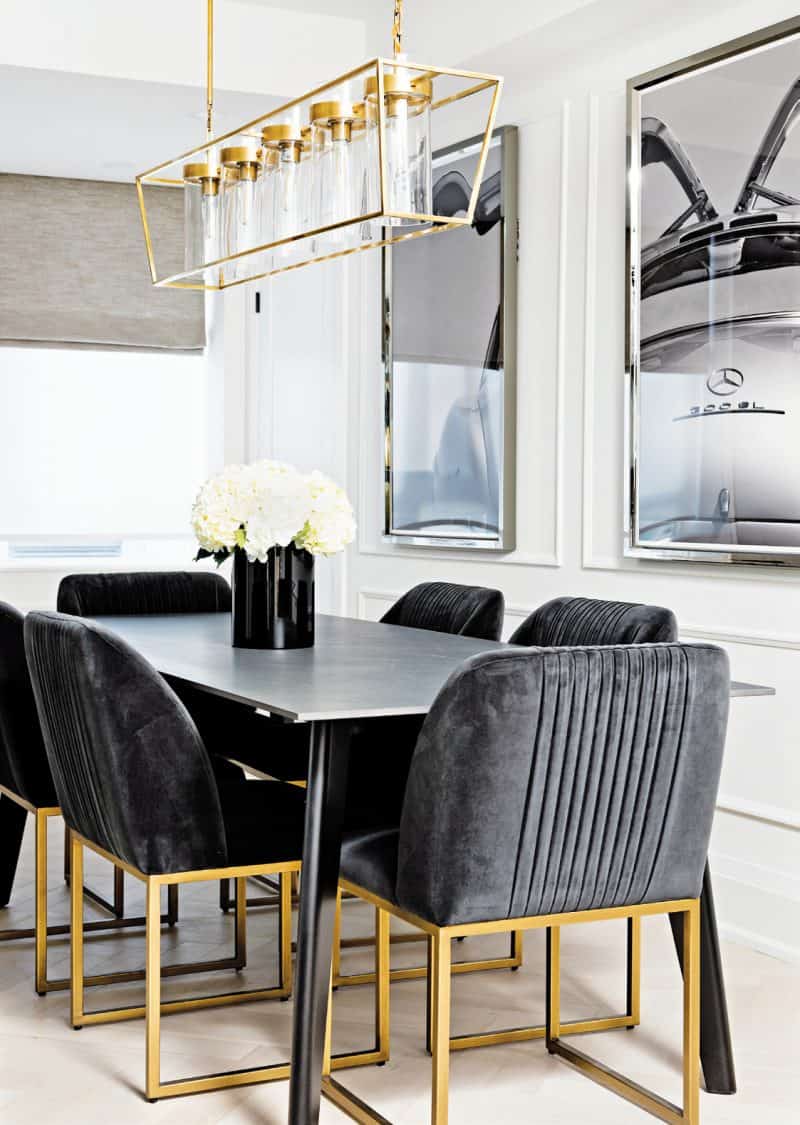
CHT CAN YOU TALK ABOUT WHAT INSPIRED THE OVERALL DESIGN?
MN The overall design was inspired by the homeowner’s taste. I typically ask homeowners what inspires them in art and fashion before asking for inspirational images of what they like in interiors. This gives me an immediate understanding of their personal style. The space had to feel elegant, yet bold with a touch of masculinity.
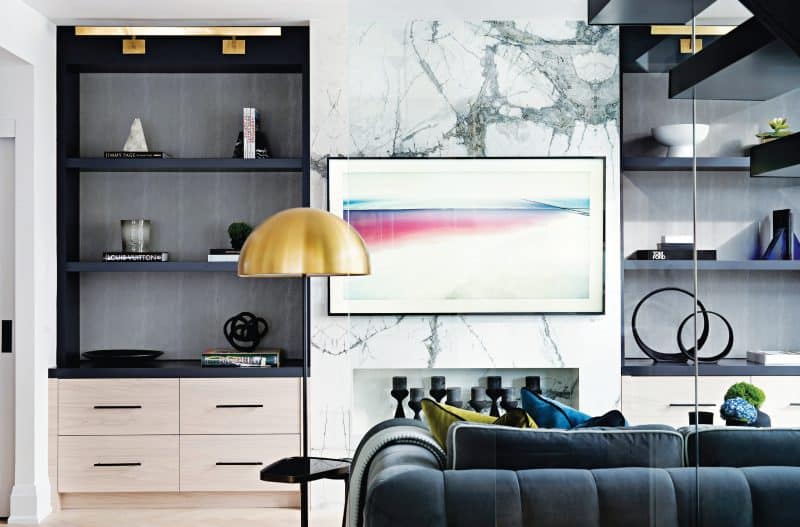
CHT WHAT IS YOUR FAVORITE DESIGN ELEMENT IN THIS LOFT?
MN My favorite design element is the porcelain feature wall. It is definitely the focal point of the main floor and the built-in shelves around the stone highlight books and accessories that bring life and a bit of the homeowner’s personality into the space. Another one of my favorite parts of this renovation was the light oak herringbone floor. It really elevates the space and gives it a timeless, elegant feel to allow for some funkier, more modern elements like the rug and lamps.
CHT CAN YOU OFFER WORDS OF WISDOM TO READERS LOOKING TO RE-DESIGN THEIR SPACE?
MN I would say a common mistake is trying to work around existing furniture pieces. This is a very limiting way to think about your vision for the design and hinders creativity. I like to start with an empty canvas and try to not limit myself with existing pieces.
CHT WHERE DID YOU SAVE AND WHERE DID YOU SPLURGE?
MN We saved on small accessories and lamps and definitely splurged on porcelain surfaces such as the counters, custom porcelain dining table and the porcelain feature wall. Porcelain slabs tend to be pricey as well as more complex to fabricate and install but the overall look was well worth it.
CHT CAN YOU TELL US A LITTLE BIT ABOUT THE HOMEOWNER?
MN The homeowner is a young single man in his twenties! I did my best to capture his personality and contemporary fashion sense through the finishes and décor. The space feels like it belongs to him now while increasing the value of the loft for the next buyer since this is his first home.
Space Designed by Marla Nazzicone Design Inc., www.mndesign.ca
Photography by Mike Chajecki Photography www.mikechajecki.com
Latest posts by Canadian Home Trends (see all)
- Expert Bathroom Design Secrets from Canada’s Best - February 27, 2026
- Treasure Hunting: Discovering Unique, Locally Made & Vintage Home Décor - February 27, 2026
- Waterproofing That Actually Works - February 27, 2026

