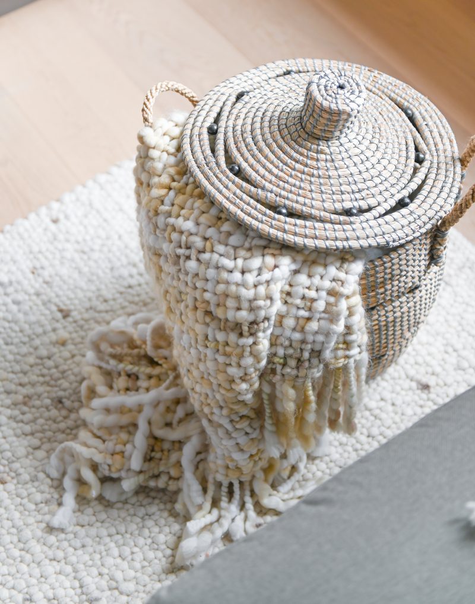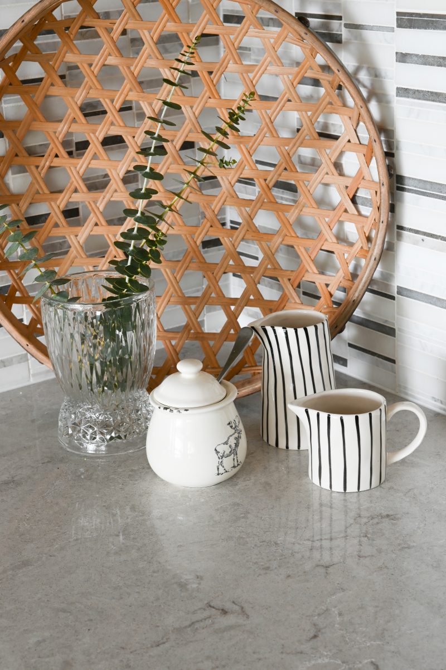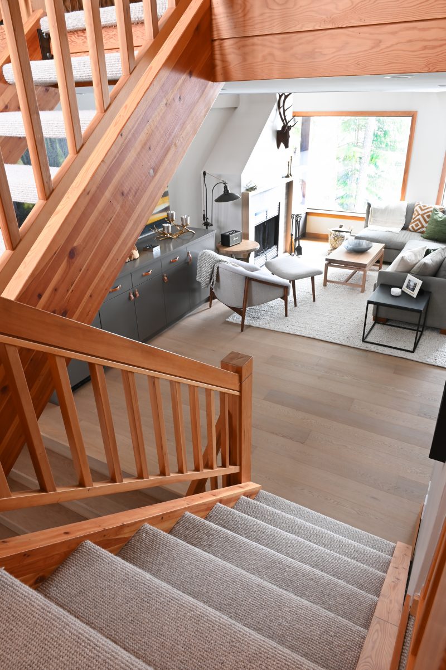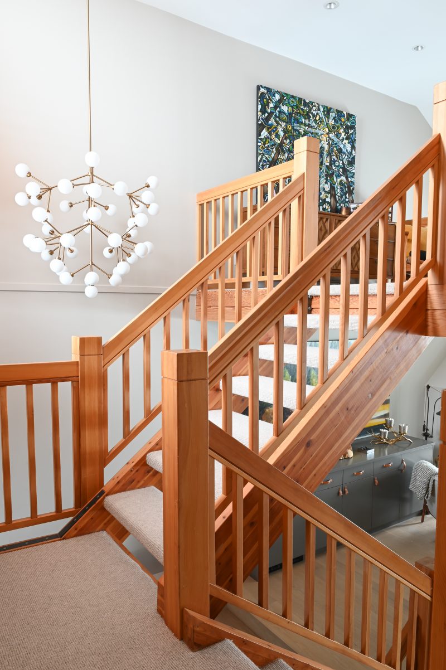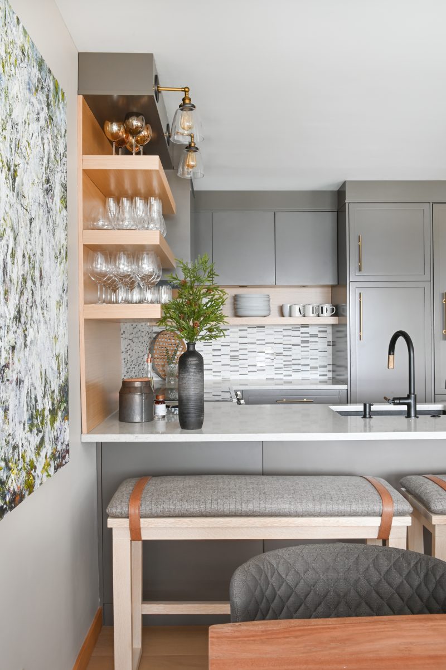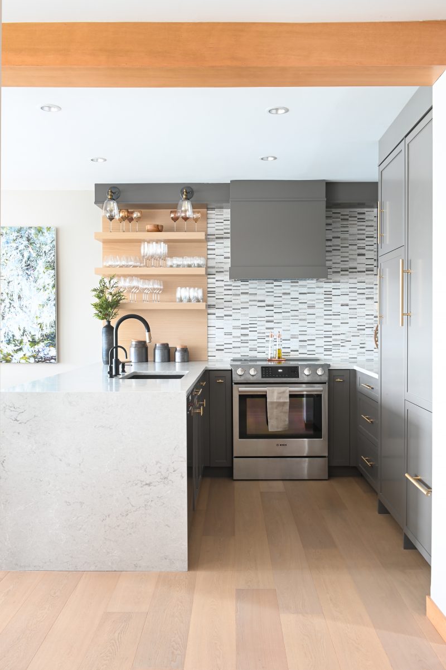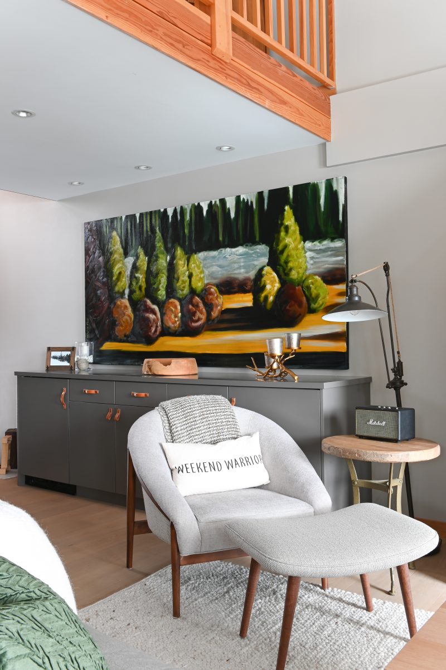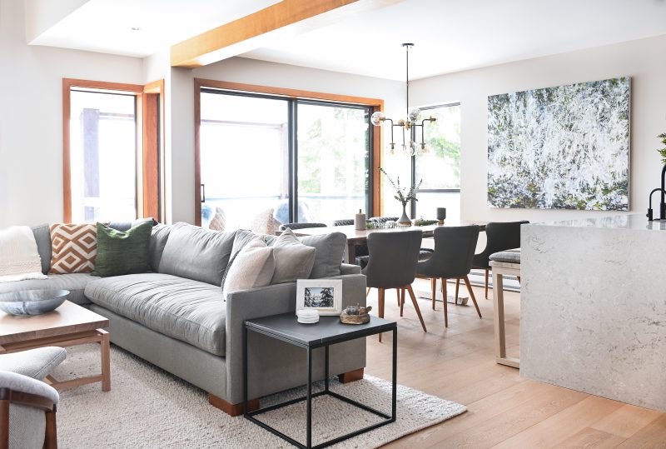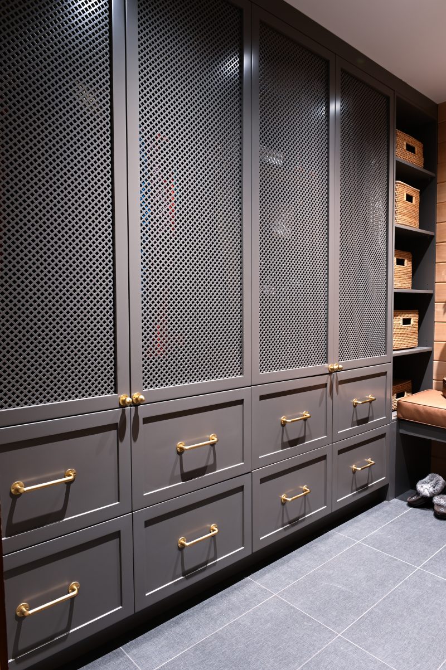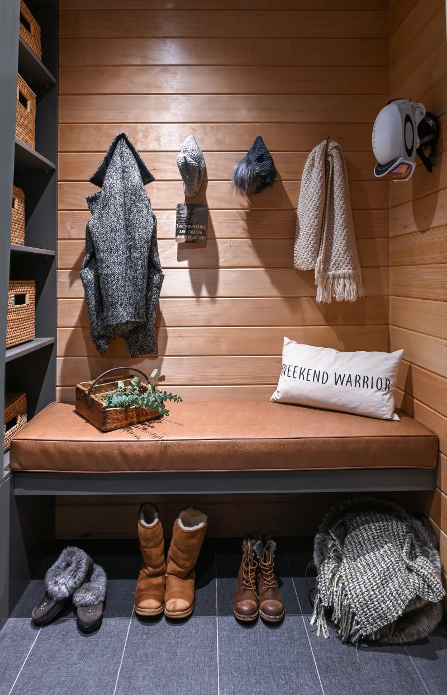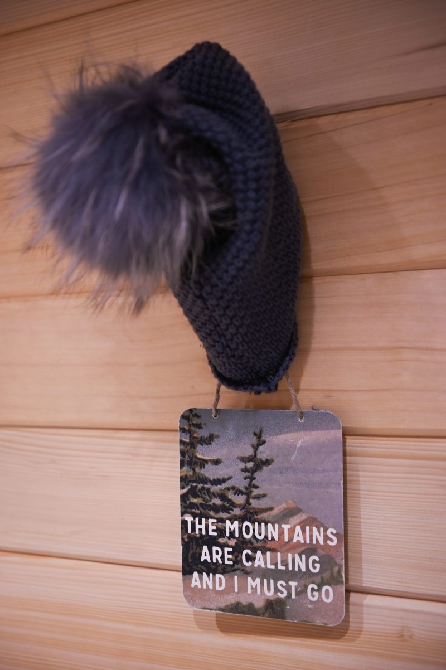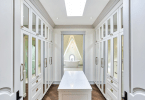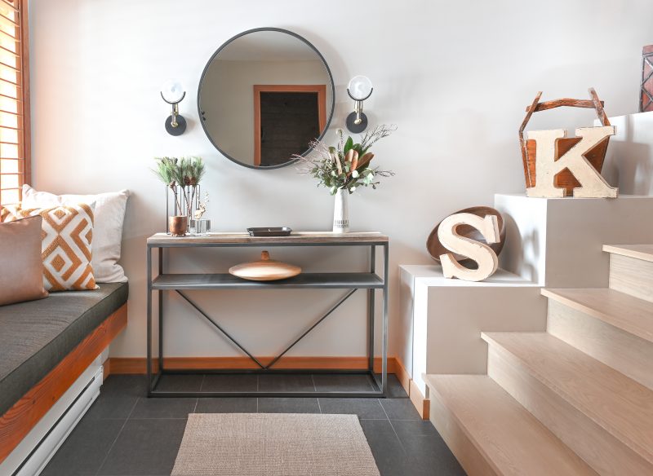
The hub of this 5-storey Whistler Retreat is the 3rd floor where you find the living room, kitchen and dining room. Bedrooms and bathrooms are spread over the remaining floors with the entire 5th floor dedicated to the master suite, providing the homeowners their own private space even while entertaining guests.
The homeowners are very family focused and have a close network of friends who often come up for weekend visits to relax and soak up the mountain air. Although they love their Whistler retreat, travel is a second true love for them so they didn’t want a place that was difficult to take care of.
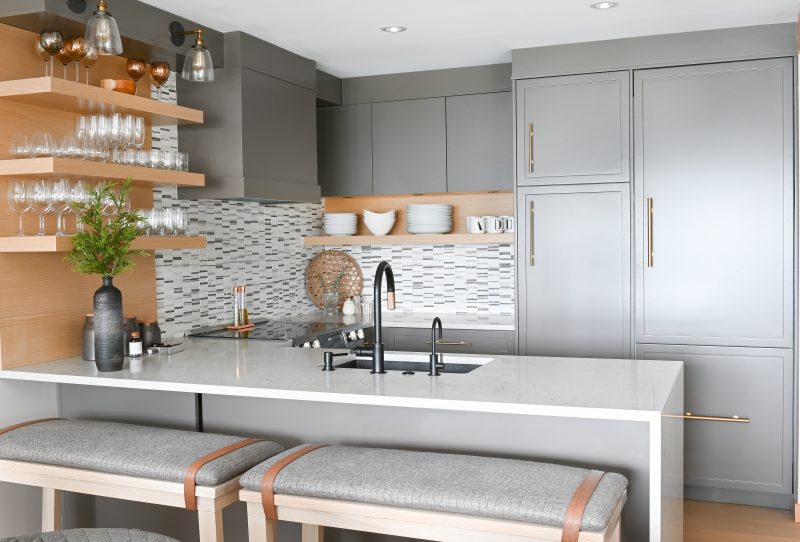
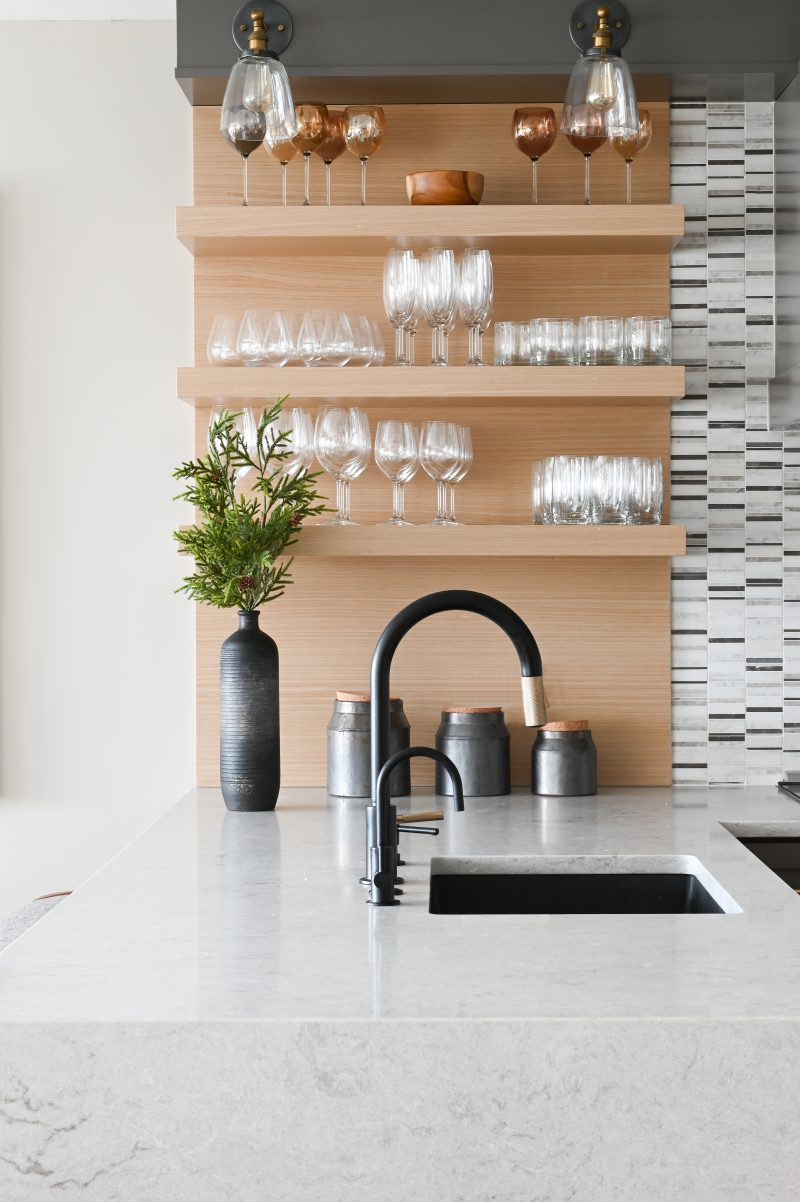
an instant hot water tap next to the kitchen faucet. The homeowners absolutely love it. Nothing like an instantly warm cup of tea on a cold day.
I always joke with my clients that no matter how much emphasis you put in the living room or dining room, everyone will always congregate in the kitchen. With this being said, it is so important to give them a designated place to sit and visit while the host, hosts! This design works so well because the bar seating is outside of the kitchen triangle. The person hosting can move fluently around the kitchen while the guests can gather around and still contribute to conversation.
This kitchen was quite small, and didn’t have the greatest flow. The kitchen island was positioned far from the actual kitchen and was taking up unnecessary room. This was causing some serious crowding in the living room and dining room. We wanted to keep the open space, but position each space with precision to ensure we were maximising the floor space and guest/family circulation. Although small, we really maximized the storage by adding a large pantry to the left of the fridge and open shelving for all the glasses and plates.
This Whistler retreat is at the epicenter of outdoor activities. The cabin is nestled up in the woods with a spectacular view of the slopes which are vibrant with crisp, white snow in the winter months and lush and rich in the summer. I wanted the space to feel as natural as the scenery that surrounded it. The homeowner already had some beautiful pieces of art that represented just that. Many of the colors in the space are pulled from these pieces.
It is so important to keep a mudroom organized. In a place like Whistler where things get so wet, we always try to encourage our clients to use a perforated door on closets that store jackets, ski pants or boots. This will
allow your items to air out and not mold.
Designed By Sarah-Marie Lackey, www.sarahmarieinteriors.com
Photography by Tracey Ayton, www.traceyaytonphotography.com
Latest posts by Canadian Home Trends (see all)
- Understanding The Importance of Great Design - February 14, 2026
- The Green Effect: To Clean or Not to Clean - February 14, 2026
- Functional Warm Addition - February 14, 2026

