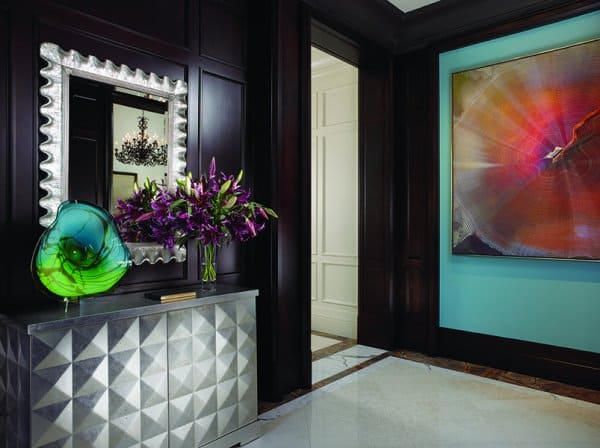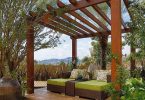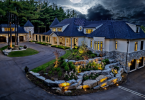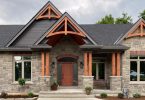“I knew Tom and Nancy, through a family connection. They knew of my work here in Canada and abroad, and asked me to help them with the design of their new house” said Edison. The seventy-two hundred square ft. residence is a one and a half story structure with an ‘H’ style plan that complements in scale and size the neighboring residences.
The Entry Way
The progression of spaces is very key in how the interior layout of the house was approached. Edison wanted strong contrast in light between connecting spaces to highlight the progression from one space to another. For example, one enters the home through the dark paneled, espresso brown stained foyer, dominated by a large chromatic painting by Canadian artist Joseph Drapell. Entering the great room, which is painted in the signature candle wax coloured white with pale grey accented ceiling panels, you then move again from the great room into the wings, where the transitional space is again paneled out in the espresso brown before finally entering the adjacent rooms. “Dark-Light-Dark-Light” became the rhyme of the house.
Latest posts by Canadian Home Trends (see all)
- Understanding The Importance of Great Design - February 23, 2026
- The Green Effect: To Clean or Not to Clean - February 23, 2026
- Functional Warm Addition - February 23, 2026







