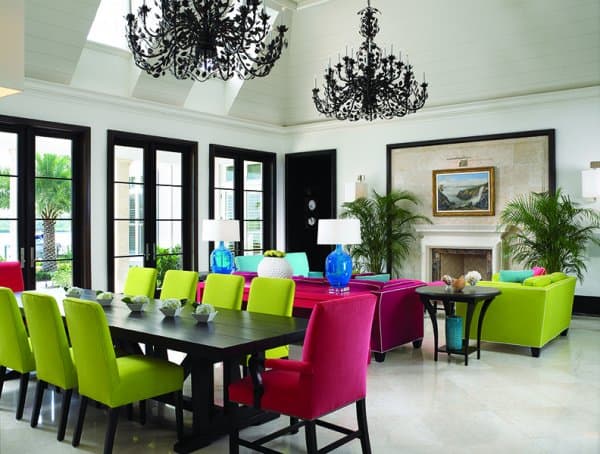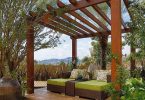“I knew Tom and Nancy, through a family connection. They knew of my work here in Canada and abroad, and asked me to help them with the design of their new house” said Edison. The seventy-two hundred square ft. residence is a one and a half story structure with an ‘H’ style plan that complements in scale and size the neighboring residences.
The Great Room - Dining
The interior approach was derived from the homes strong architectural details. Each room has a strong cornice line that is consistent thoroughout the residence. Above this line the ceilings in each room soar as dictated by the function of the room. The ceiling of the great room, for example, is twenty feet high, having above the cornice a painted wood shiplap tray ceiling, punctuated by dormers to give the room an abundance of natural light. The design intent was to take the reverse approach of traditional Florida homes. Most residences in that area have colourfully painted walls and neutral furniture and fabrics. In this residence, the opposite approach was taken with the walls and floors being neutral and the furniture brightly coloured in tones of fuschia, orange, teal and spring green. The majority of the trims were contrasted in dark espresso brown, but in the bedrooms the trims became coloured accents. The floors are large Botticino Fioritto marble slabs, bordered with contrasting marble bands of Stauario white and oakwood brown, which act as stone “floating carpets.”
Latest posts by Canadian Home Trends (see all)
- Understanding The Importance of Great Design - February 23, 2026
- The Green Effect: To Clean or Not to Clean - February 23, 2026
- Functional Warm Addition - February 23, 2026







