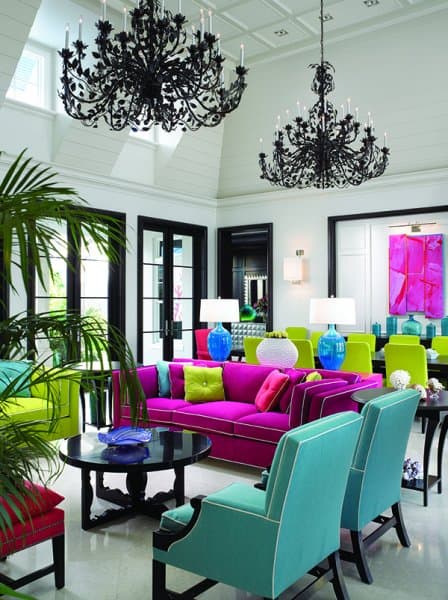“I knew Tom and Nancy, through a family connection. They knew of my work here in Canada and abroad, and asked me to help them with the design of their new house” said Edison. The seventy-two hundred square ft. residence is a one and a half story structure with an ‘H’ style plan that complements in scale and size the neighboring residences.
The Great Room - Living
“I knew Tom and Nancy, through a family connection. They knew of my work here in Canada and abroad, and asked me to help them with the design of their new house” said Edison. The seventy-two hundred square ft. residence is a one and a half story structure with an ‘H’ style plan that complements in scale and size the neighboring residences. The wings of the ‘H’ contain the three bedrooms, open kitchen and family room progressing out to the lanai on one side, and the master bedroom room suite, study and nanny suite on the other. The connection between is the ‘great room’ containing the dining and living room areas of the house with expansive views overlooking the bay, which joins the inter-coastal. “I love clients”, continues Edison, “who have lots of input. Tom and Nancy were very specific about what they wanted functionally, while allowing me the creativity into how the final residence was shaped.”
Latest posts by Canadian Home Trends (see all)
- Understanding The Importance of Great Design - February 23, 2026
- The Green Effect: To Clean or Not to Clean - February 23, 2026
- Functional Warm Addition - February 23, 2026







