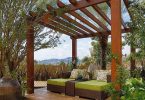This gorgeous custom home was designed to be the forever home for a growing family of five. This outgoing young family loves to entertain and desired a space that would give them plenty of room to host guests with lots of storage and well-planned functionality throughout.
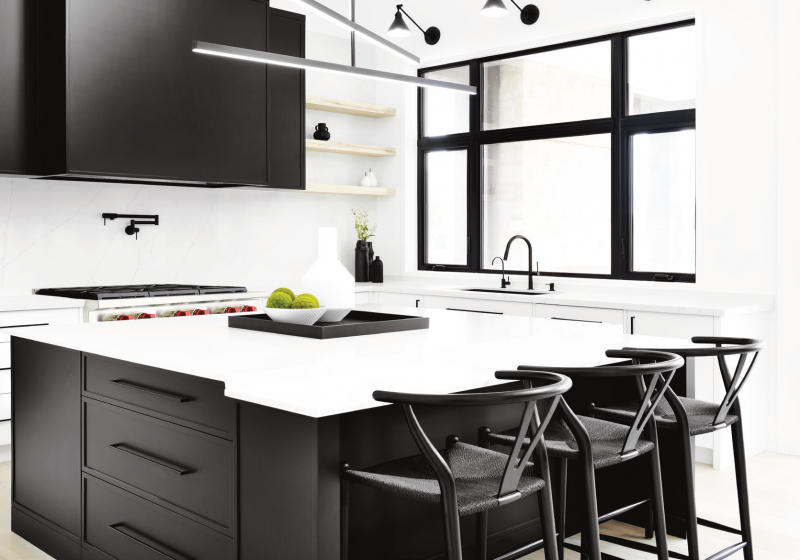
The home was a custom built from the ground up and is located on a farmyard. The homeowners wanted to create a home that would take the landscape into consideration while still offering a modern feel. The design teams at HunZach Homes and Lancaster Custom
Cabinetry teamed up to bring that vision to life with a modern farmhouse style that offers urban flair. The rooms each complement one another and the simplicity of the design transfers from room to room making everything very cohesive. Modern cabinetry, matching door/cabinetry hardware, hardwood flooring and tiles throughout the home all work together to continue this cohesive feel.
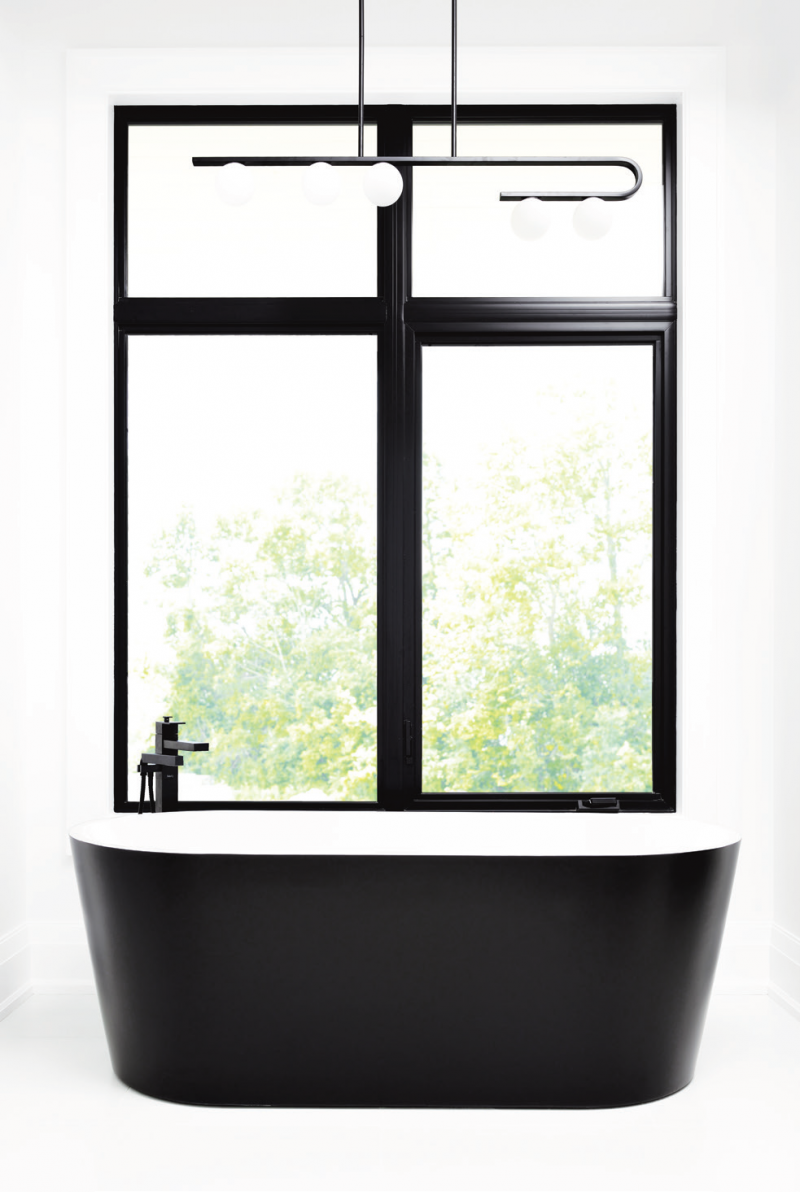
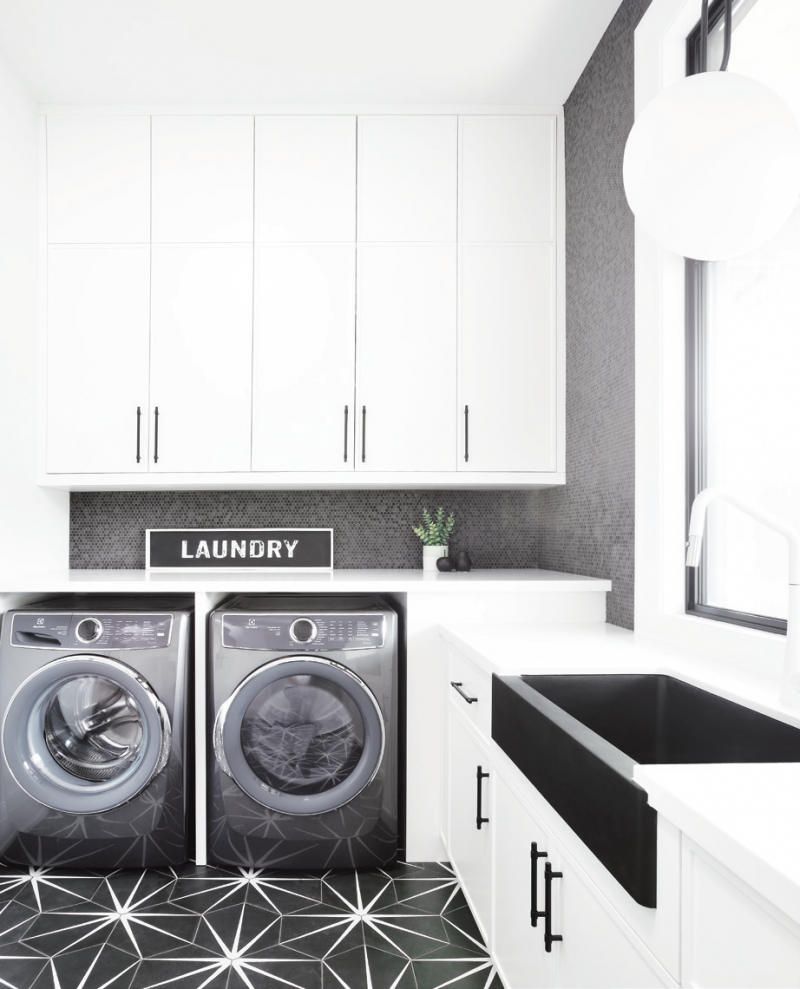
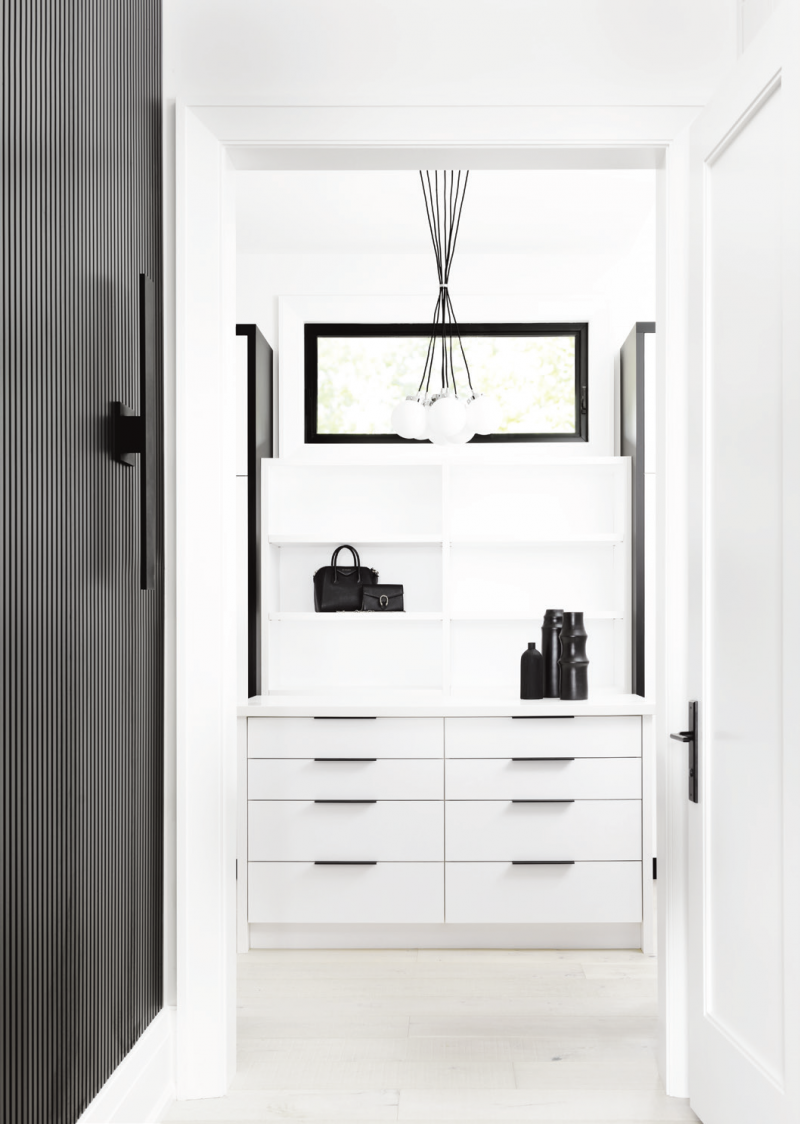
A stunning black and white kitchen is the heart of this home. “Don’t let the sleek sophisticated elegance of this modern-day kitchen fool you.” says Debbie DiPietro of Lancaster Custom Cabinetry “This high functioning space creates the perfect hub for this growing family of five. Our design team created the kitchen with appliances seamlessly hidden, a custom range hood designed with additional storage and wood floating shelves. The walk-in pantry with floor-to-ceiling storage is a parent’s delight keeping this black-tie kitchen always looking photoshoot ready.” Custom woodgrain shelves match the flooring and help to bring the outdoors in. A large, square island offers plenty of workspace and seating, with 30 foot vaulted ceilings add a grand feeling to the space.
A stunning staircase in white oak with iron pickets and open risers create a beautiful transition up from the main floor to the second floor as well as down to the basement. In the basement, a custom built-in bar area with a 3-inch quartz waterfall countertop and black stained wood cabinetry provides even more entertaining possibilities. The bar includes built-in fridges, a Kegerator, a dishwasher and LED strip lighting to highlight the floating shelves. The basement includes a beautiful bathroom with a full steam shower as this bathroom is also used for the gym.
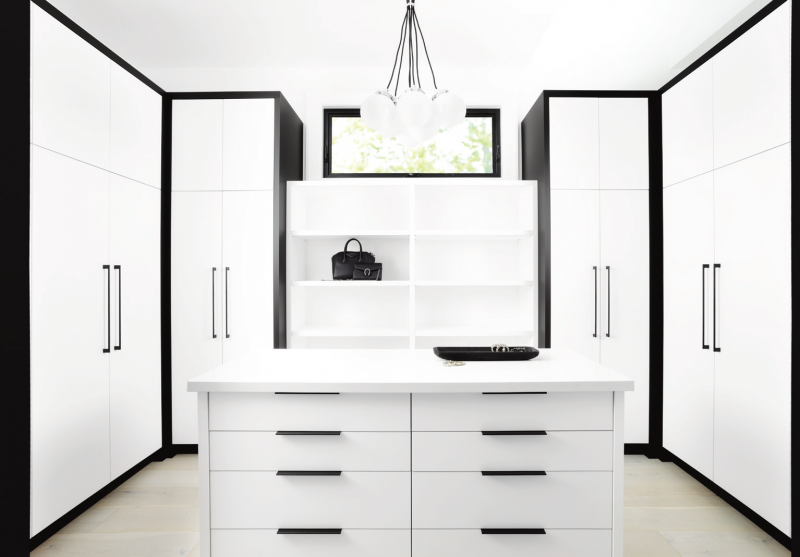
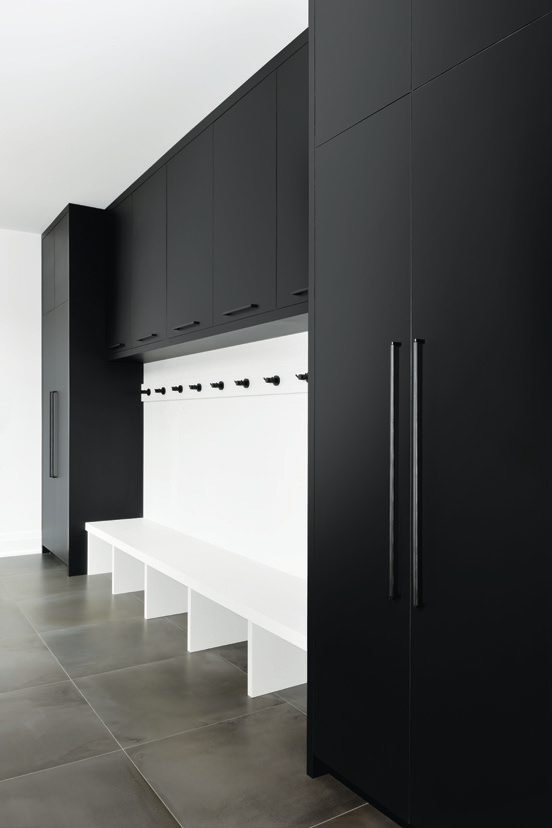
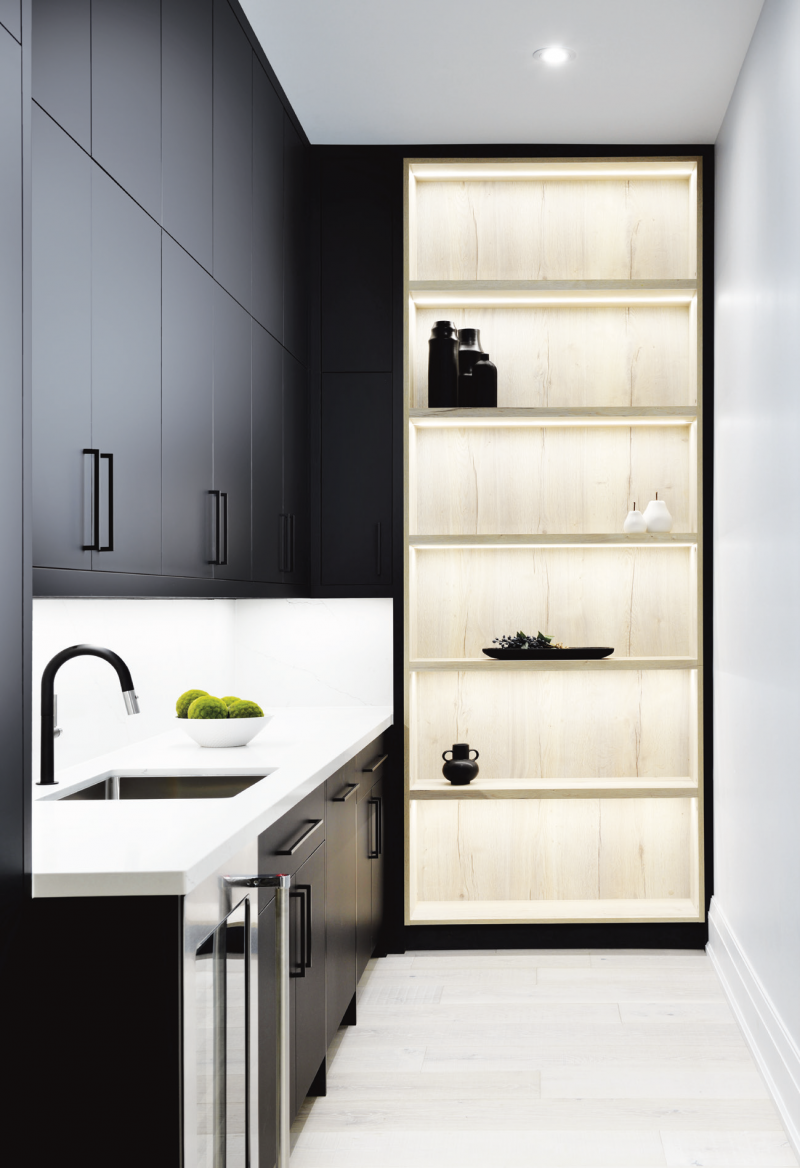
Four key areas where additional storage and functionality that were key to the design include the primary bath and closet, mudroom and laundry. The primary closet offers complete custom cabinetry throughout, including a small island with additional storage. This gives the homeowners plenty of space to keep their clothing and accessories well organized and easy to access. The primary bathroom offers floating his/hers vanities with beautiful quartz countertops. A bright, white color scheme with black edges gives both spaces a sleek, modern look.
The mudroom was designed with the whole family in mind. Each person has their own space for shoes, coats, etc. The space also offers ample storage behind the doors for additional shoes and coats. Bringing the cabinetry from floor to the 10 foot ceiling maximizes storage without taking up more floor space. The same trick is used in the laundry room as well. In this space, a decorative floor tile and a matte black farmhouse sink adds a bit of fun personality as well.
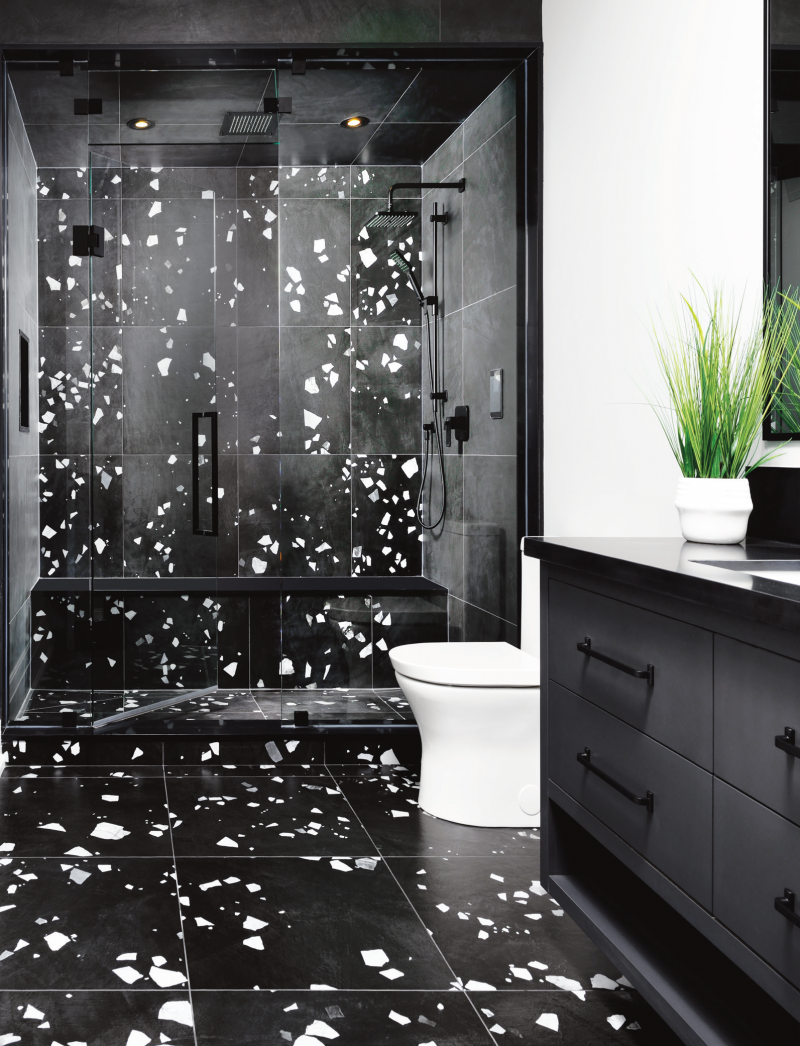
“When designing a custom home, it is super important to surround yourself with a great contractor and trades.” says Martine Kolm of HunZach Homes. “One of our favorite collaborations in this home was with Lancaster Custom Cabinetry. Debbie and I worked seamlessly together on this project to bring to life the homeowner’s vision!
Built by HunZach Homes, www.hunzachhomes.com;
Cabinetry by Lancaster Custom Cabinetry,
www.lancastercustoms.com; Photographer, Larry Arnal,
www.arnalpix.com
Latest posts by Canadian Home Trends (see all)
- Understanding The Importance of Great Design - February 14, 2026
- The Green Effect: To Clean or Not to Clean - February 14, 2026
- Functional Warm Addition - February 14, 2026





