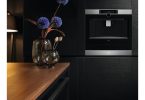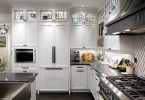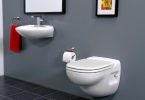 Text by Blair Korchinski
Text by Blair Korchinski
The modern kitchen offers a variety of layout options. Which you choose will depend on your lifestyle as much as anything else. There are some considerations you should keep in mind when making your choices, however.
The first is that the kitchen is, above all else, a work area. In days past, that meant layout was determined by what was known as the work triangle between the refrigerator, the oven and stovetop, and the food preparation area. A secondary triangle between the garbage, sink and dishwasher was formed if possible. If the kitchen included a dining area, it was generally placed at one end of the room, with the work area at the other. This limited layout options. A u-shaped work area with the dining area near the kitchen entrance was common. Things have changed though.
The change that may be most significant is the number of appliances in the modern kitchen. In addition to a range and fridge, we now have bread-makers, slow cookers, microwaves, and deep fryers. Small appliances like the toaster may be replaced with larger items like the toaster oven. A cappuccino maker may now sit beside the traditional coffee maker. You may also want a television or computer in your kitchen. It is important to keep all of this in mind when planning your layout. You may want to modify the work triangle to suit the style of cooking you do most, or use a work line or square instead.
You will not only need space for all of these appliances, but electrical outlets and, in some cases, plumbing connections. Modern ranges and cook-tops require ventilation to the outdoors. Cable outlets for televisions and computers may be needed. Considering these things before you begin building will save you money and aggravation later. Storage is always a major issue in kitchen design. You should ensure that storage areas are easily accessible, with storage for items used on a regular basis closest to the work area and those used less often placed farther away.
Lighting also needs to be carefully planned. Gone are the days of a single fixture in the middle of the room, Today’s kitchens use low-voltage task lighting in combination with multiple ceiling fixtures to provide light where and when it is needed. By keeping your lighting needs in mind from the beginning, you can avoid having dark areas later and conserve energy over the long term.
Changes in eating habits have also changed kitchen layout. Roasts are still prepared, but stir-fries and ready-made meals that require only a stovetop are now much more common. As a society, we also barbeque a lot more now, often with part of the meal being cooked outside and the rest being prepared inside. Busy families often eat at different times and large, sit-down meals are less common. Families are smaller as well. These are all things that need consideration when planning the layout of your kitchen. An island with a small breakfast nook may be more practical for your lifestyle than a large table. Easy access to the barbeque area may be a prerequisite or something that you never use.
Adjacent rooms and the square footage available also affect kitchen layout. If you have a formal dining area, it should be easily accessible from the kitchen. You may want to consider a countertop or pony wall to make the transferring of food and dining ware as easy as possible. If you entertain a lot, you may prefer an open area that allows you to converse with your guests during meal preparation and clean up. Sometimes this will even encourage your guests to lend you a hand. If you have a tendency to leave dirty dishes in the sink for two or three days, you might prefer a kitchen closed off from the guest area.
One thing that hasn’t changed is the need to bring food into the kitchen on a regular basis. It is best to have a clear path between the entrance where you will be bringing groceries in and the kitchen.
While there are no hard and fast rules, a little forethought can save you a lot of problems later on and help to ensure that your kitchen suits your needs. Consider your lifestyle as well as your dietary likes and dislikes. It is your kitchen and unless you plan to sell your home soon, you should design it to suit yourself.
Latest posts by Canadian Home Trends (see all)
- Dining Room Design Tips - July 2, 2025
- Practical Luxury in Forest Grove - July 2, 2025
- The Hidden Value of Great Design - July 2, 2025






