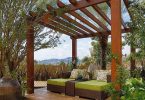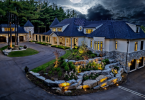Design details and quality cabinetry allow this designer kitchen renovation to create a multi-functional kitchen and entertaining space.
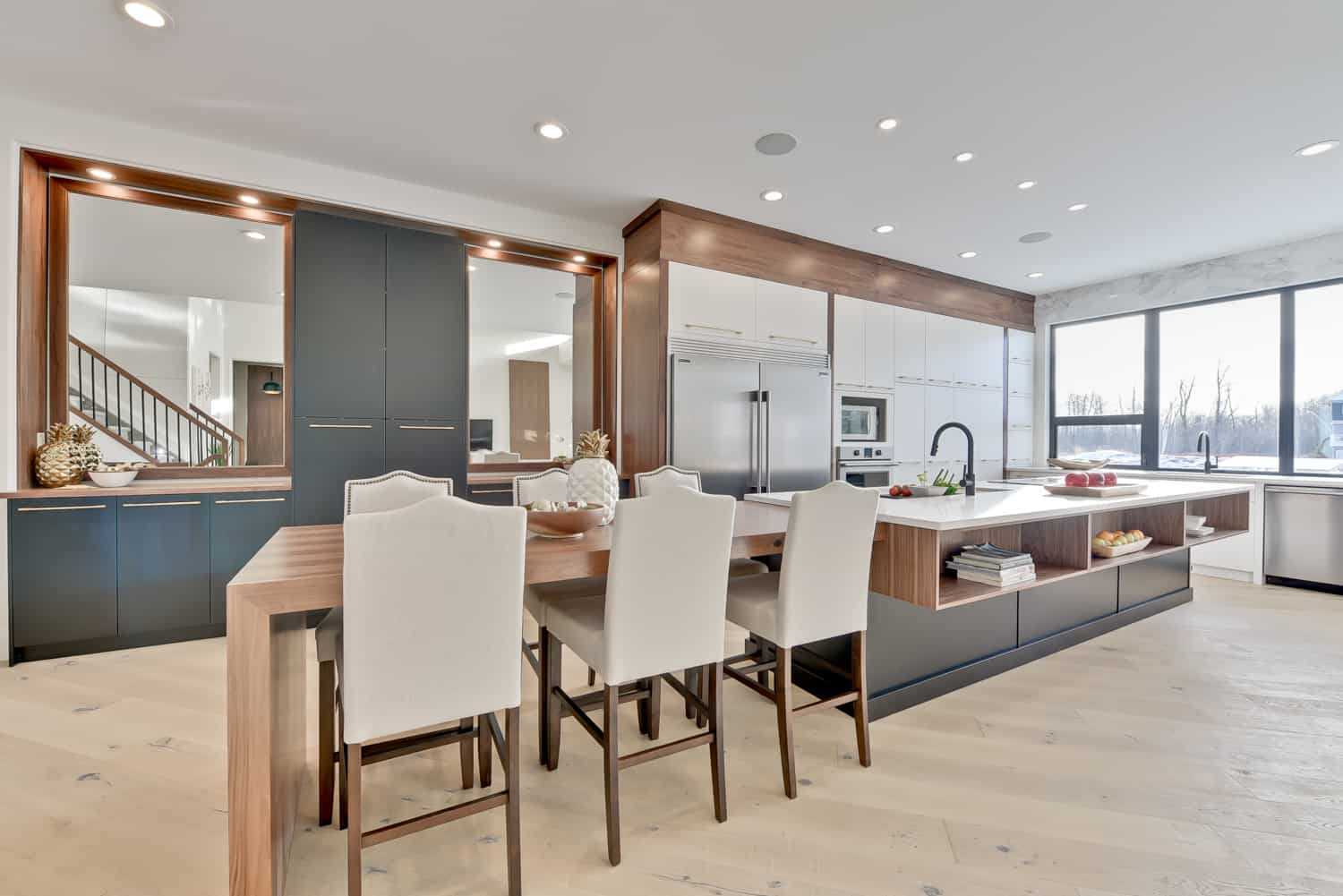
CANADIAN HOME TRENDS CAN YOU TALK ABOUT THE GOAL FOR THIS PROJECT?
BOB MOON Working together with Veneto Homes, our goal was to create a modern kitchen that would incorporate multiple functions.
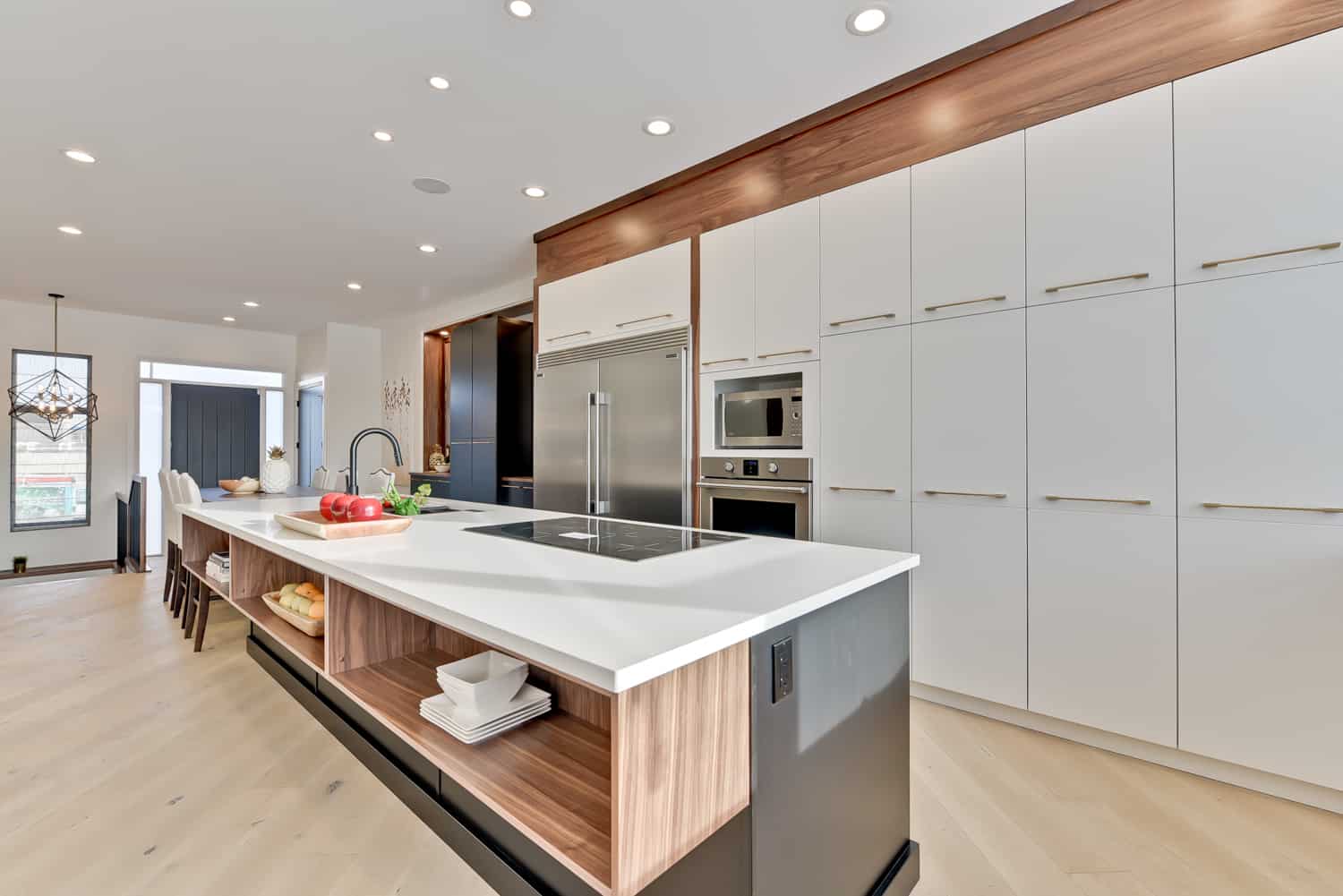
CHT CAN YOU TALK ABOUT THE KITCHEN’S DESIGN AND LAYOUT?
BM This kitchen is a tasteful mixture of finishes and colors. The kitchen features three distinct cabinetry colors. Matte finish white is used for the appliance wall while a black stain on maple is used for the hidden coffee station, island base and serving areas. A walnut wood is used on the table, accent areas, bookcases and riser to add warmth to the space. The kitchen also features a mix of stainless steel and brushed gold hardware. The same hardware and matte finish white cabinetry are carried into the laundry room for a cohesive feel.
Large windows bring plenty of natural light into the home to create a bright and sunny space. In the serving area, mirrors are used to bring more light and color into the entertainment space. It also features a beverage center that can be closed off when not in use.
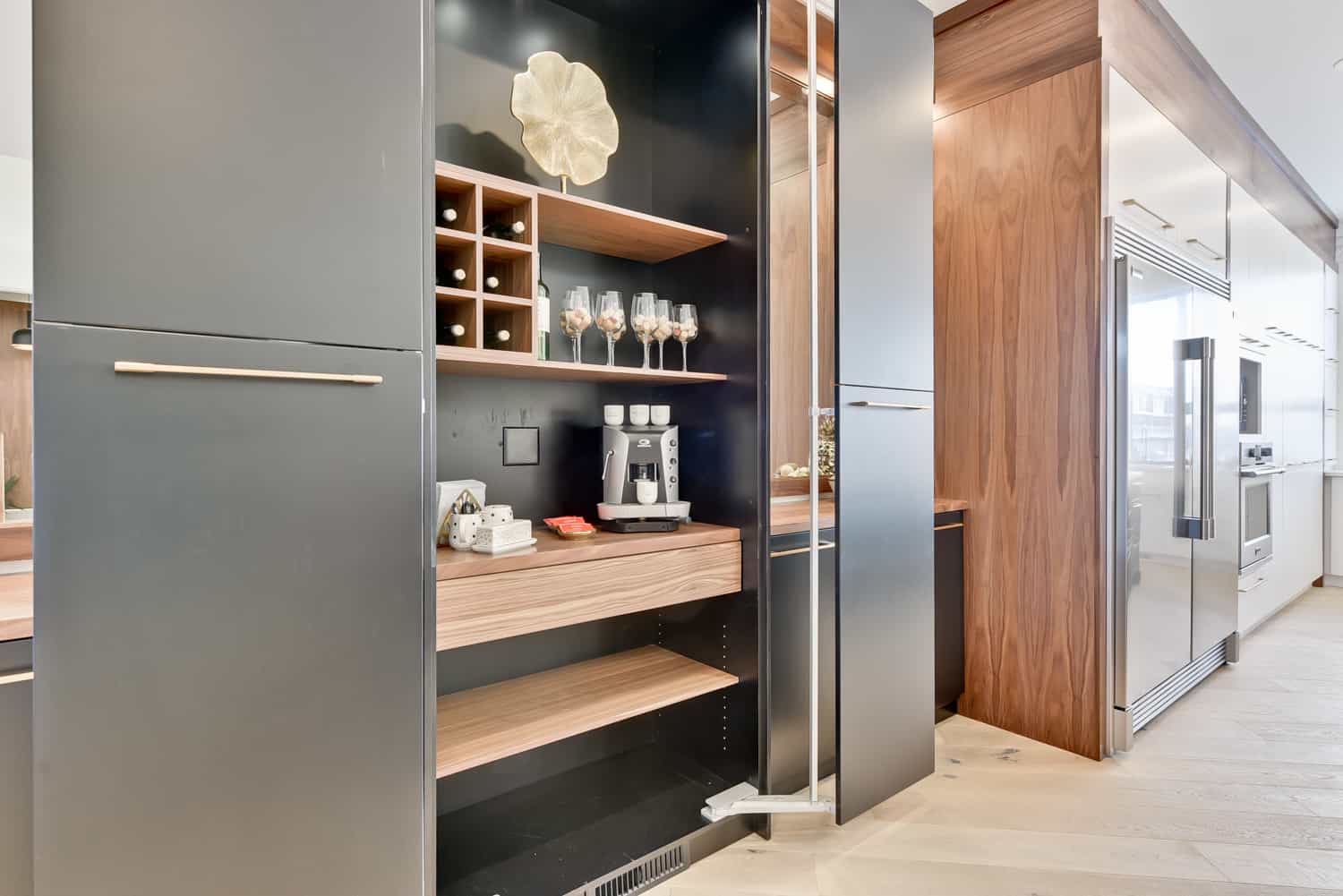
CHT WHAT IS YOUR FAVORITE DESIGN ELEMENT IN THIS SPACE?
BM The hub of this kitchen is a beautiful island that incorporates both working and eating areas. By combining these areas, we were able to maximize the use of space, providing a larger area for both functions. The island includes a Galley Workstation for a second water and work surface. The interchangeable accessories available for The Galley make this a multi-functional work area. – Gem Cabinets, www.gemcabinets.com
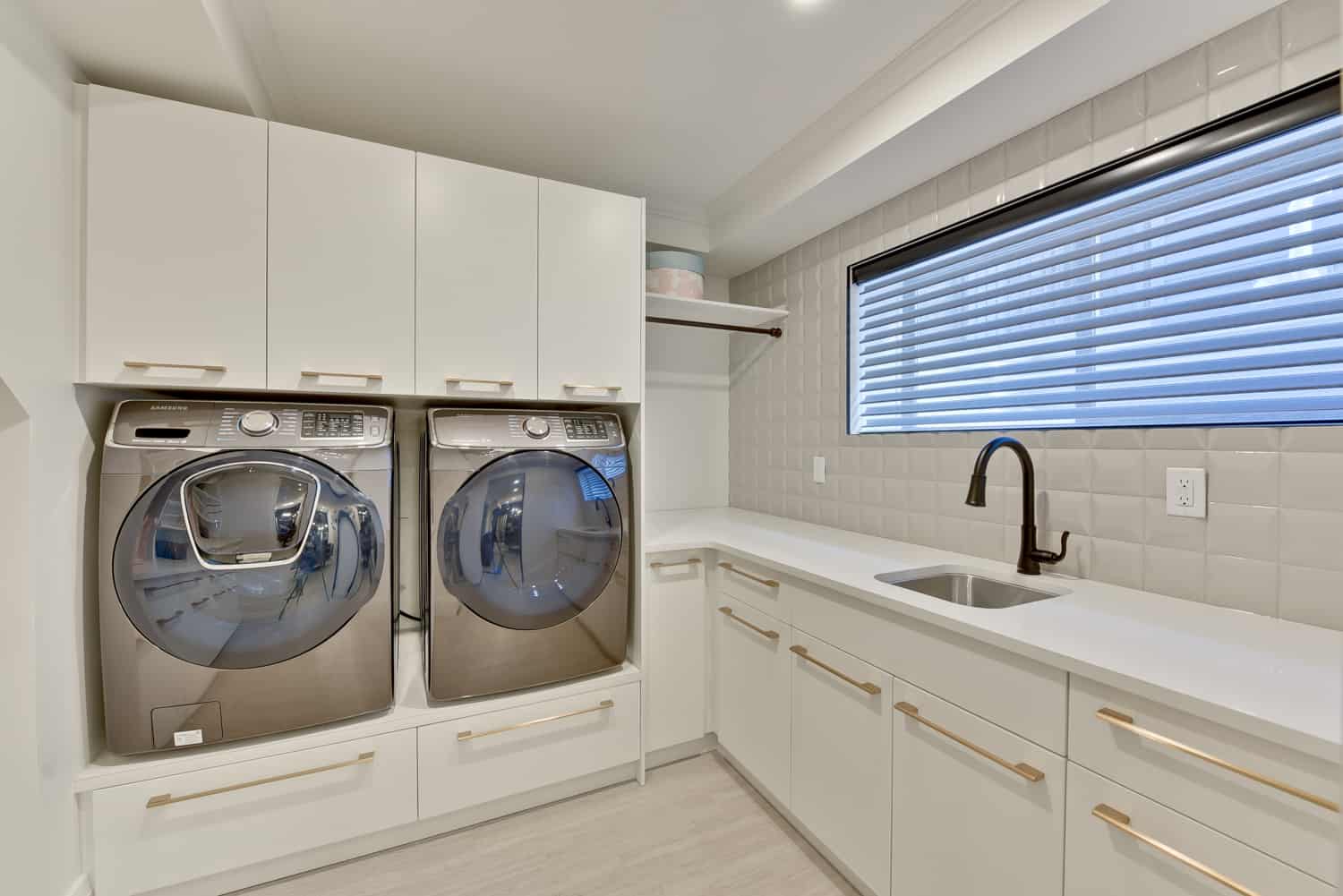
As Seen in Canadian Home Trends Magazine
Latest posts by Canadian Home Trends (see all)
- Understanding The Importance of Great Design - February 12, 2026
- The Green Effect: To Clean or Not to Clean - February 12, 2026
- Functional Warm Addition - February 12, 2026



