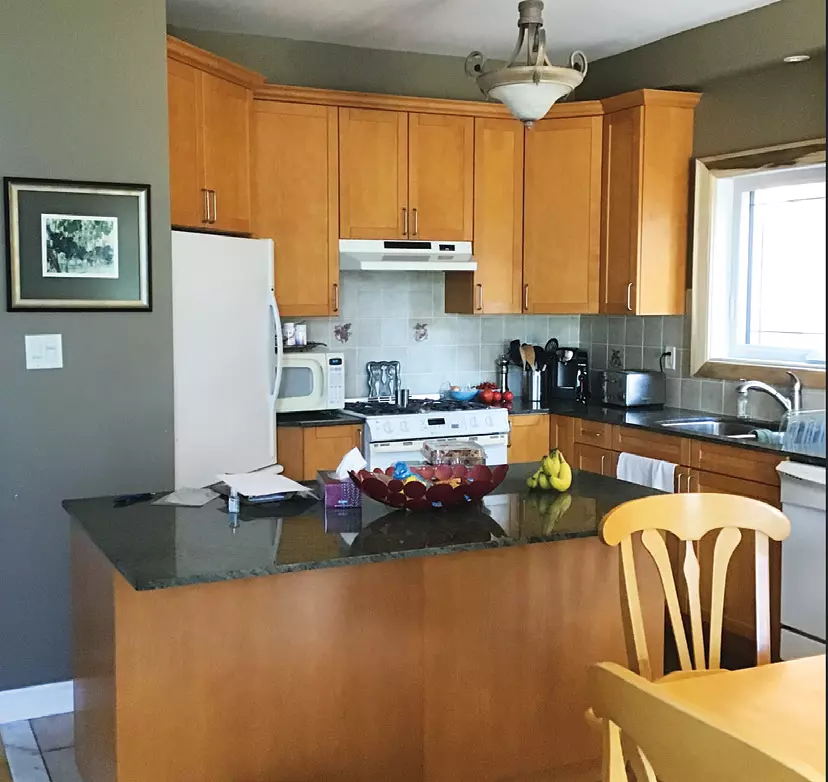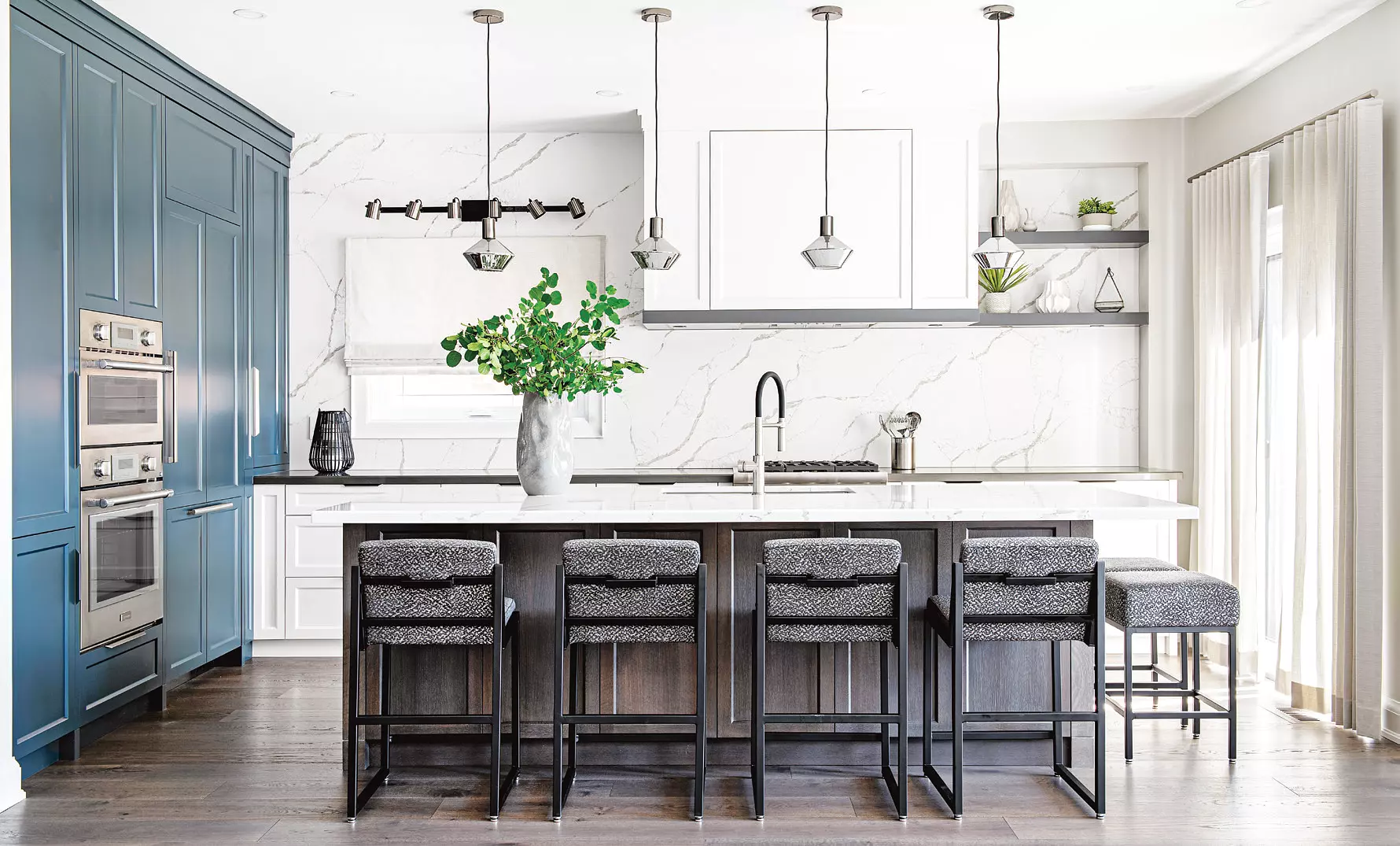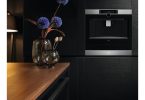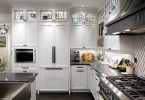After 20 years in this home, our homeowner, a vivacious and energetic hostess who loves to cook and the mother of teenage boys, knew it was time for the kitchen to receive an update. The home was quite large but the existing kitchen workspace was awkward and cramped. The goal for this renovation was to create a generous kitchen that fit seamlessly into the open concept space and offered more storage and counter space.


We started with a timeless palette, luxurious fixtures and integrated appliances to create a clean look. Keeping the back wall free from upper cabinets creates a “non-kitchen” feel. This idea is great for a kitchen that is open to the dining and living rooms. The range hood and open shelving create a lovely focal point within the open concept space.
When planning the budget for this renovation, we prioritized items that would be there long-term such as the counter, cabinets and sink. We saved on less permanent items like the fabric, it was used for privacy and to soften the space. The end result is a stunning, modern kitchen with a luxurious feel, perfect for a busy mom who loves to cook and entertain!
Space designed by Gabriele Pizzale, http://www.pizzaledesigninc.com
Photography by Mike Chajecki, http://www.mikechajecki.com
Latest posts by Canadian Home Trends (see all)
- Understanding The Importance of Great Design - February 20, 2026
- The Green Effect: To Clean or Not to Clean - February 20, 2026
- Functional Warm Addition - February 20, 2026






