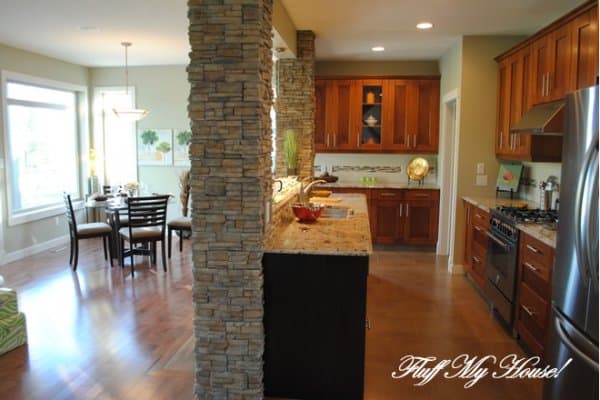Small Space, Big Style
Image 49 of 50
This kitchen makes great use of a small space to create a kitchen with plenty of style. Plumbing and electrical are hidden inside two columns that become focal points of the kitchen design and an island makes perfect use of the space between the columns, offering additional seating and work space and creating a defined kitchen space without losing the natural lighting from the windows in the adjoining rooms.
Designer: Peg Barcelo-Jackson
Source: Fluff My House Home Staging
Our Editors’ 50 Favourite Kitchens
The following two tabs change content below.


Crystal Williams
As Online Editor for Canadian Home Trends Magazine, Crystal has a passion for design and decor. She enjoys browsing the web to find new, exciting decor ideas, DIY projects and unique products to share with her readers. With formal training in graphic design and a background in the event planning/design business, Crystal looks at design from all angles to give readers a fresh perspective.
Latest posts by Crystal Williams (see all)
- Blended Styles Viva Magenta Living Room Design Board - February 16, 2026
- Holiday Family Room Design Board - February 16, 2026
- Modern Farmhouse Dining Room Concept - February 16, 2026







