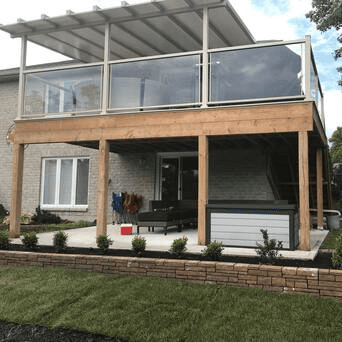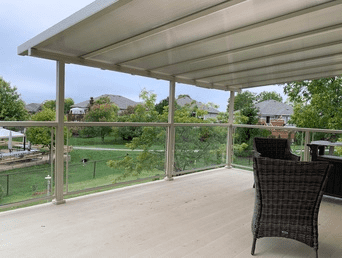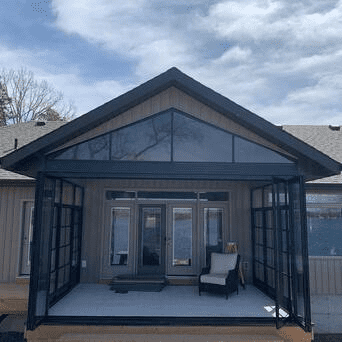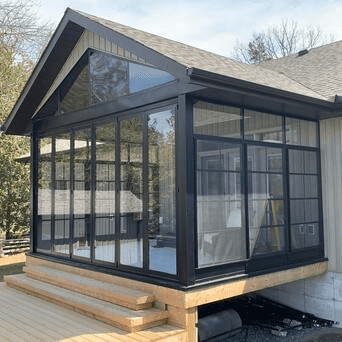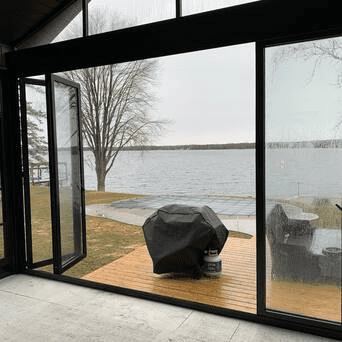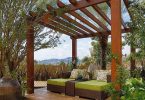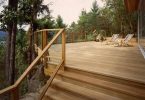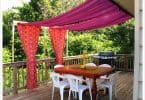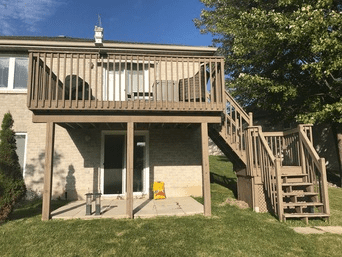
The original deck at this home in a subdivision of Kingston, Ontario needed to be replaced as it was crudely built and the stairs were not in the correct location. The homeowners contacted Haight’s Carpentry, a Craft-Bilt dealer, for an estimate on aluminum water tight decking with glass railings and a partial covered roof system. Realizing the benefits
of working with a dealer who was also a contractor, the homeowner decided to team up with Haight’s Carpentry to oversee the project which is taking place in three stages.
After taking care of designing the project, drawing up plans for the building department and securing necessary building permits, the first stage of the project involved demolishing the deck. New sauna tubes were dug, a new deck was framed and the stairs were relocated. A Craft-Bilt Desert Sand water tight aluminum deck was installed in full 20′ lengths with matching stair treads. The deck was finished with a glass railing system that features Craft-Bilt’s unique hidden fasteners. To create shade for the upper deck, Desert Sand rafters where installed with a Northlander Skyview Structural Polycarbonate roof in a bronze tint.
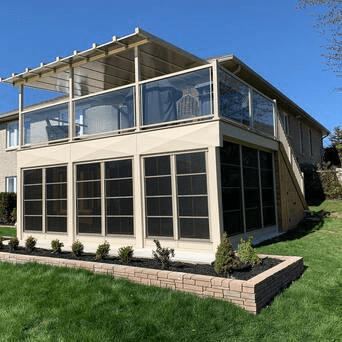
This spring, stage two of the project was on the agenda. This involved turning the space under the deck into an outdoor room that offered an enclosed space the homeowners could use in any weather. The water tight aluminum decking above made this possible without worry about water dripping through the deck into the lower patio. A Craft-Bilt 4 Stacking Window System with a bronze tint vinyl cladding and posts, rims, joists and beams in matching aluminum were used to complete this space!
The current deck is absolutely gorgeous but this fall, stage three will involve creating a second enclosed space on the upper deck. The roof will be extended to fully cover the deck and the upper glass and railings will be replaced by a
clear sliding glass wall system. This will allow greater flexibility as both the upper and lower areas will provide full shade along with protection from inclement weather and insects.
This beautiful upper deck and roof were already in place but the homeowners wanted to convert the area into a flexible room that could offer full access to the lower deck and pool area but that also be closed up in the evening to keep insects out. A black aluminum 4 Stacking Window System with trapezoid vinyl panes and accordion folding doors from Craft-Bilt offered the perfect solution. The room offers minimal obstruction of the gorgeous views overlooking the Bay of Quinte in Carrying Place, Ontario. The accordion doors can be pushed easily to the side for a clear view out over the backyard. When closed, the space now offers an outdoor living space that is useable rain or shine, with protection from the elements and pesky insects as well.
Projects built by Haight’s Carpentry http://www.haightscarpentry.com; Craft-Bilt, http://www.craft-bilt.com
Latest posts by Canadian Home Trends (see all)
- Expert Bathroom Design Secrets from Canada’s Best - February 28, 2026
- Treasure Hunting: Discovering Unique, Locally Made & Vintage Home Décor - February 28, 2026
- Waterproofing That Actually Works - February 28, 2026

