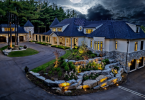 Fleur-de-lis team of Peter Lunney and Eric McClelland (Regular guest on CityLine) is let loose on any design project.
Fleur-de-lis team of Peter Lunney and Eric McClelland (Regular guest on CityLine) is let loose on any design project.
A typical Victorian detached home in downtown Toronto delivers a modern renovation with a comfortable warmth. Eric explains, “We re-used and updated things, like part of the kitchen cupboards. We grand fathered ducts that we actually incorporated into our design, turning those beams into a light feature that runs through the living room and kitchen. There’s a giant mica strip that runs through the room, and actually conceals the ducts on either side.”
And I think that’s it’s important to bring in big concept design elements like the 30’ mica light feature that is a wow factor to the space and unifies the different functions in a conceptual manner as opposed to the practical.
Their client likes the eclectic look achieved by combining some ultra modern features with more earthy and natural materials like the hot rolled and cold rolled steel and the variety of woods. “What’s quite indicative of our style is mixing materials in a relatively small space to denote various usages within the space so that not the same wood is ever used throughout.”
An existing giant harvest table is paired with re-upholstered 1980s chrome chairs. Rock maple and zebrawood comprise the island while the elevated stainless steel bar top is paired with polished aluminum bar stools.
The entire master bedroom yields some green points with its updated bamboo floor. Moving the tub out of the bathroom into the dressing room opened up extra space. An existing 80s Jacuzzi looks very modern, clad all in dark Wingay wood paneling. The shower size tripled. Running the water up the middle of the wall facing the bathtub makes it look as through the whole shower head and control system flows on glass. Constructing a wall within a wall allowed for a circular frosted window, 6” in from the real window, that bathes the room in daylight.
Offsetting the dining room by almost three feet opened up a lot of space in the kitchen. The bar gave a nice backdrop to the dining room. Even though it’s part of an open concept, it feels like its own environment. A book unit and built-in banquette with Wingay finish are dining room features.
Fitting a large, existing sectional into a space that seemed too small was another challenge, but the result is pleasing.
Reworking the existing fireplace and the wall with the television, allows the audio-visual equipment seamlessly to occupy otherwise unused space without taking focus away from the fireplace.
Eric says they know they’ve been successful “When a client feels really comfortable and wants to invite you to dinner afterward. You know they’re using the space the way it was meant to be used.”
Text by Pat Gerbrandt
Latest posts by Canadian Home Trends (see all)
- Expert Bathroom Design Secrets from Canada’s Best - March 1, 2026
- Treasure Hunting: Discovering Unique, Locally Made & Vintage Home Décor - March 1, 2026
- Waterproofing That Actually Works - March 1, 2026






