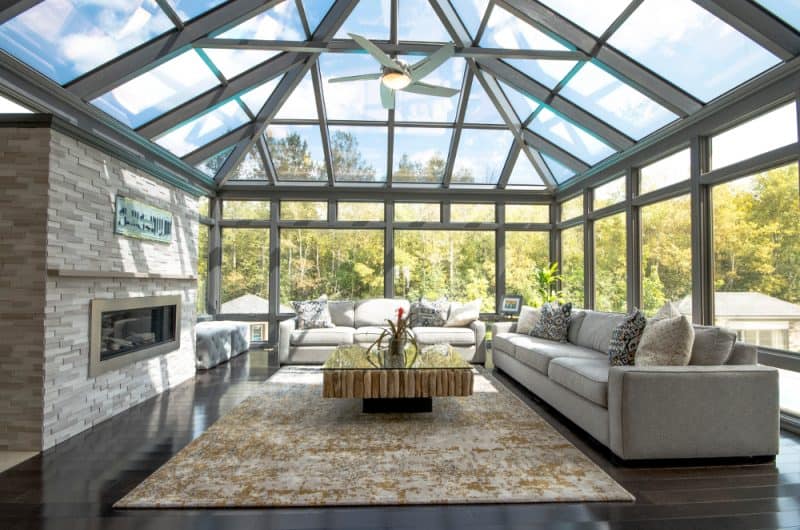 Glass Room Space Requirements – How much space do I need to build a glass room addition?
That is a great question that we get all the time. We have lots of requests for all sorts of different sizes ranging from a few square feet to some well over 1,000 square feet.
As you can imagine, there is no right or wrong answer here. We ask the homeowners to really consider how they plan on using the space in order to determine what the right size may be for them. A large family may need a lot more space than someone who is an empty nester. The size of the lot and how close you are to your neighbors also affects how big your room can be.
Start by speaking to your local municipality to see what your restrictions could be. Keep in mind, the building department may tell you that you can’t build something of that size. That doesn’t mean it’s 100% percent the case. Most properties go through a process called the committee of adjustment or minor variance to get even a relatively small room approved due to zoning bylaws.
Glass Room Space Requirements – During our design process, we try to determine the most appropriate size and shape as well as the effect the room will have on the home and its use. Doing a simple floor plan with some ideas for furniture placement can be a great exercise in the creative process. – Matt Jacewicz, www.fourseasons-sunrooms.com
For more great ideas, click here.
For more unique items for your home, click shopCHT.com
Glass Room Space Requirements – How much space do I need to build a glass room addition?
That is a great question that we get all the time. We have lots of requests for all sorts of different sizes ranging from a few square feet to some well over 1,000 square feet.
As you can imagine, there is no right or wrong answer here. We ask the homeowners to really consider how they plan on using the space in order to determine what the right size may be for them. A large family may need a lot more space than someone who is an empty nester. The size of the lot and how close you are to your neighbors also affects how big your room can be.
Start by speaking to your local municipality to see what your restrictions could be. Keep in mind, the building department may tell you that you can’t build something of that size. That doesn’t mean it’s 100% percent the case. Most properties go through a process called the committee of adjustment or minor variance to get even a relatively small room approved due to zoning bylaws.
Glass Room Space Requirements – During our design process, we try to determine the most appropriate size and shape as well as the effect the room will have on the home and its use. Doing a simple floor plan with some ideas for furniture placement can be a great exercise in the creative process. – Matt Jacewicz, www.fourseasons-sunrooms.com
For more great ideas, click here.
For more unique items for your home, click shopCHT.comThe following two tabs change content below.


Canadian Home Trends magazine gives you a personal tour of the most stunning homes and condos across Canada. You'll be inspired by a selection of accessible home décor products, trend reports, simple yet stylish DIY projects, and much more. In each issue, you are given the tools to recreate designer spaces you've always dreamt of having at home, in-depth renovation and design advice, colour palette and furniture pairings, and Canada's best places to shop.
Latest posts by Canadian Home Trends (see all)
- Dining Room Design Tips - July 2, 2025
- Practical Luxury in Forest Grove - July 2, 2025
- The Hidden Value of Great Design - July 2, 2025







So beautiful,I would love to build a glass room addition
good to know these requirements
I have always dreamed of this