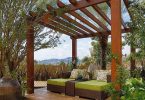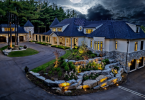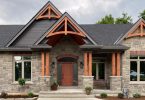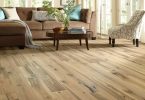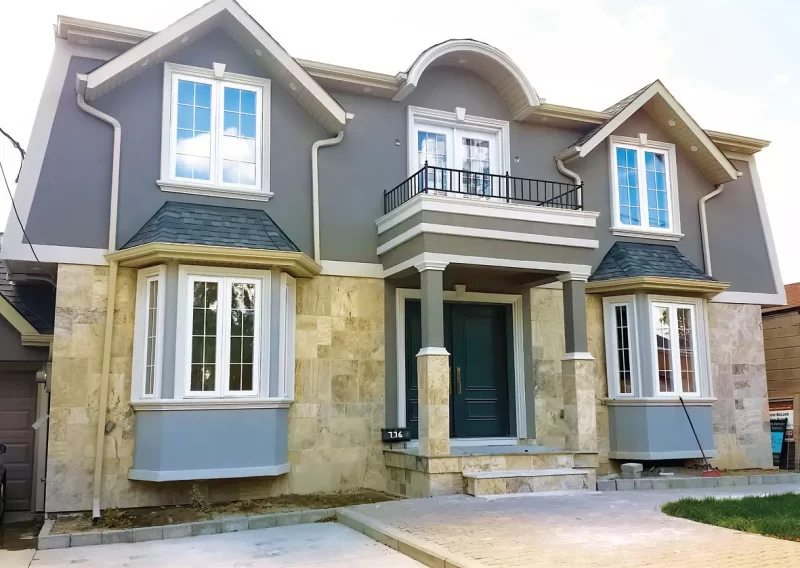
With this renovation, we were challenged to create a design that would accommodate a growing family while also providing spaces to entertain. A complete first and second floor renovation allowed for private space for each family member while also providing plenty of space for guests. The focal point of the open concept design is a new custom kitchen that features custom coffered ceilings, a statement backsplash and white cabinetry with a contrasting island for visual effect. A family room with a beautiful, modern tile fireplace provides a space to gather and new flooring throughout helps to tie the whole floor together. The staircase between the floors was updated to include metal spindles, oak railings and open risers that help give a more open feeling. The staircase has been custom stained to match the new floors for a clean, elegant finish.
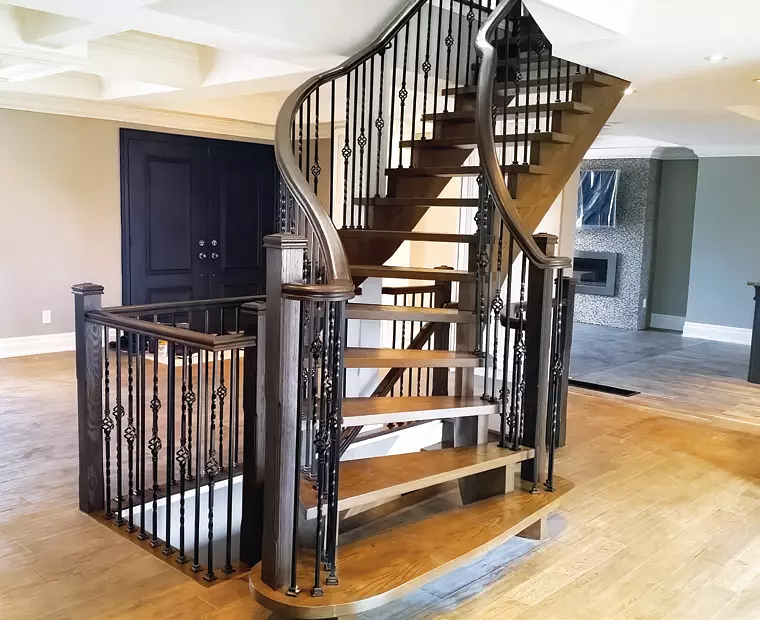
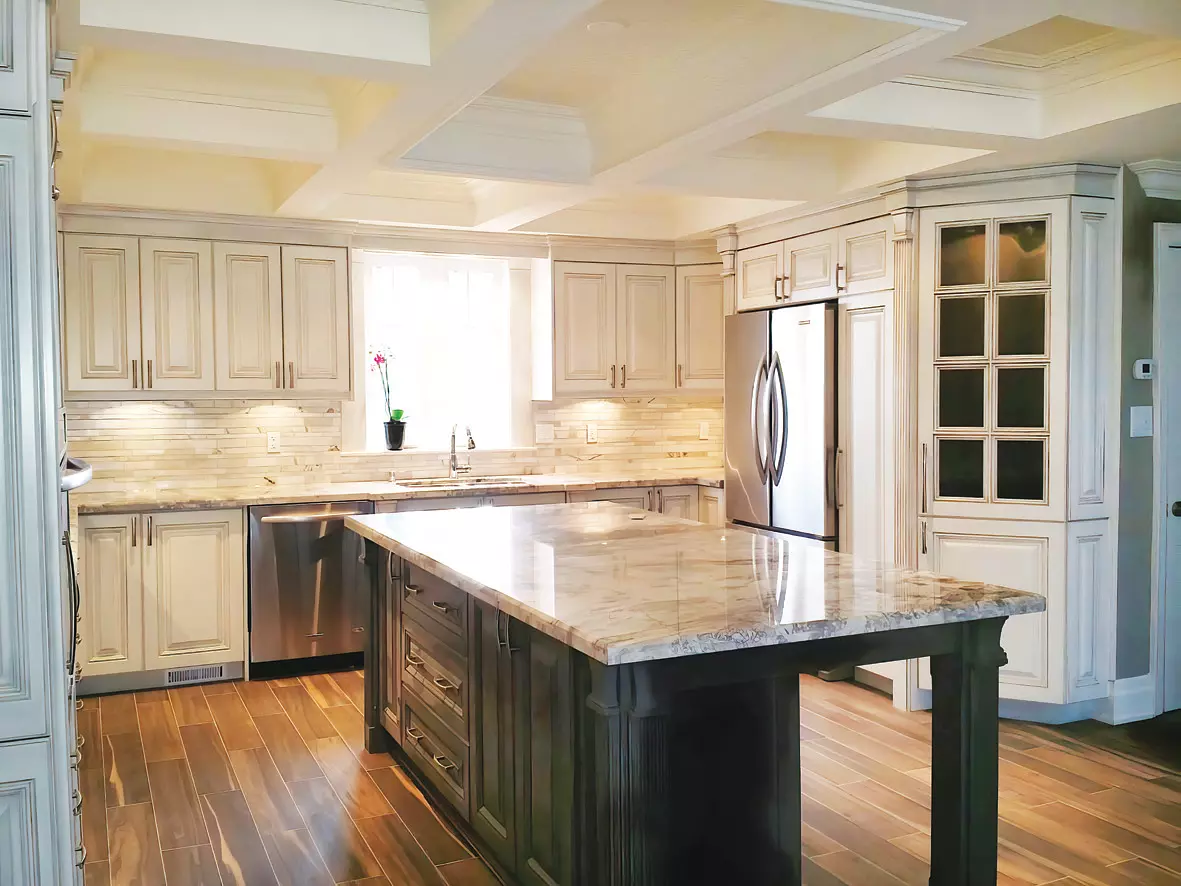
– Ecuabuilder Ltd, http://www.ecuabuilder.com
Latest posts by Canadian Home Trends (see all)
- Understanding The Importance of Great Design - February 20, 2026
- The Green Effect: To Clean or Not to Clean - February 20, 2026
- Functional Warm Addition - February 20, 2026


