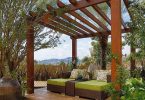Project 4: Open Space Kitchen After
Image 8 of 8
Creating an opening stole valuable wall space for cabinetry, but it was a worthwhile sacrifice for a more functional floorplan. Continuing the new wood flooring into the kitchen from the front of the home created flow and made the home feel larger. Dark grey base cabinets and white upper cabinets created drama without darkening the space. A simple backsplash with classic white subway tiles and a small amount of open shelving gave this kitchen a modern yet classic vibe. Splurging on a high end Italian stove gave this kitchen the wow factor it was missing previously.
The following two tabs change content below.


Evelyn Eshun has been providing creative Interior Design solutions for her Residential Clients in the Toronto area for over a decade. Principal Designer at Evelyn Eshun Interior Design, Evelyn has participated in various Television programs over the years in addition to her Design business. With a passion for design and travel, Evelyn has translated her extensive and various experiences into a design philosophy which puts the Client’s needs and functional needs first. Always striving for a unique and personalized solution for each Client, Evelyn prides herself on creating interiors which will stand the test of time. Whether transforming an old and tired property into a vibrant home or simply finishing a home with the decorating touches which make a house a home, the goal is always to collaborate with Homeowner, Trades and Suppliers to finish the project successfully.
Latest posts by Evelyn Eshun (see all)
- Evelyn’s Double Take: Floating Double Vanities - February 11, 2026
- Double Take: Exterior Color Schemes - February 11, 2026
- Contemporary VS Rustic Decor - February 11, 2026







