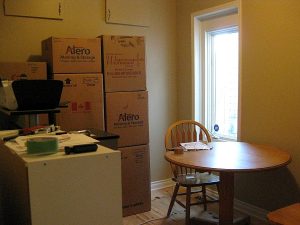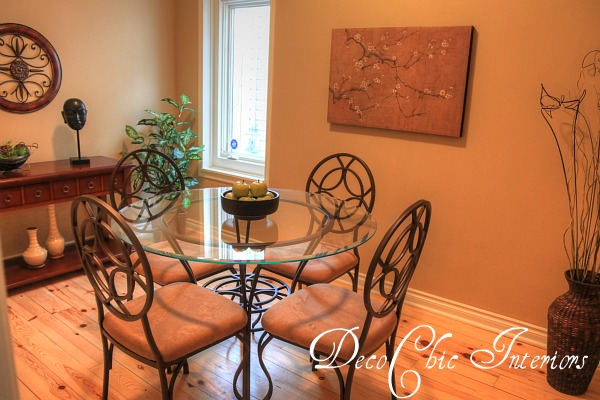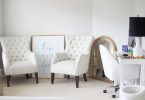In this small 900 square foot 3 bedroom starter home in Winnipeg, there was no room for an eating area in the kitchen. When it came time to sell the homeowners knew they were going to have to show buyers that there was space for an eating area but weren’t sure how to achieve that without over stuffing the small kitchen with a table and chairs. During the Staging Consultation we found that the room just off the kitchen (which had become a catch all storage room) would make a great eating area. We recommended that the homeowners remove the boxes and other items that were being stored in the room so it could be transformed into the desperately needed eating area. Once staging day came we changed out their existing wood dinette table for a glass top table with open airy chairs. We also added a console table which could easily double as a server and also demonstrated a way to introduce storage into the smallish room.


Because of all the boxes and items stored in the room it appeared to be very tiny. Once the boxes were removed the space really opened up. By using the lighter feeling glass table and open backed chairs we were able to use a table and four chairs without overwhelming the small space with what would have felt like too much furniture.
Latest posts by Canadian Home Trends (see all)
- Understanding The Importance of Great Design - February 9, 2026
- The Green Effect: To Clean or Not to Clean - February 9, 2026
- Functional Warm Addition - February 9, 2026






