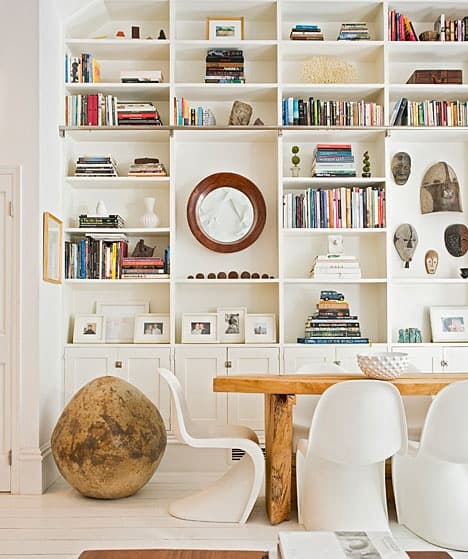A few months ago, we asked readers to send us their design/decor questions and over the next few weeks, we will be bringing you answers to many of those questions! Today, designer Glen Peloso is answering your Small Space design questions!
Check out Part 1: Flooring and Part 2: Kitchens here.
Storage Options
What is the best way to add more storage in a small apartment?
The short answer is to go up. The wall space is where you will gain all the storage either in closed pantry type shelving or open bookcase shelving. For example: if you have a room that is ten feet by ten feet and has a ten foot ceiling you have one hundred sq ft of floor space and four hundred square feet of wall space. If I were to build a cabinet along one wall and it was twelve inches deep I would consume ten square feet of floor and give you 200 square feet of storage. Remember you don’t walk on the walls but you do walk on the floor. Keep the floor clear and build straight up to the ceiling. The higher storage can be for occasional things you don't use often. Also, if you have closed storage, be sure that you leave enough space for the door to swing when you need to access the storage.
Photo Source
Latest posts by Glen Peloso (see all)
- Glen’s Kitchen Must-Haves - July 13, 2025
- 2023 Trends with Designer Glen Peloso - July 13, 2025
- Bathroom Design Tips - July 13, 2025







