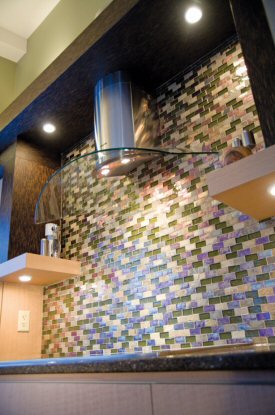 In its original layout, this kitchen did not have an area where guests could mingle with the host while preparations were being done. This design project was inspired by the need to create a functional yet beautiful workspace while allowing for an area where guests could interact without being directly in the kitchen.
In its original layout, this kitchen did not have an area where guests could mingle with the host while preparations were being done. This design project was inspired by the need to create a functional yet beautiful workspace while allowing for an area where guests could interact without being directly in the kitchen.
Careful planning by Kim Schroeder of Charisma provided additional space and a new interpretation of the homeowner’s contemporary tastes. Kim’s philosophy is that “An effective living space enhances your lifestyle, soothes the spirit and delights the eye!”
By adding an eight foot addition, both the kitchen and the dining area could become the entertainment friendly space the owners desired. General Contractor Larry Rempel of Rempel Builders ensured that the design dream became a reality.
Extra height provided by a vaulted ceiling allowed for incorporation of lighting to enhance the spacious and welcoming space. Utilizing almost nine feet of pantry storage allowed for minimum use of upper cabinetry, creating a feature wall of iridescent recycled glass tile custom ordered by the Tile Boutique and installed by Dimitri Blagodarov of Profie Construction.
Heirloom Cabinetry built the cabinets which are veneered in Anigre, an African hardwood distinguished by a linear wavy grain. The bulk heads and gables are veneered in a contrasting Palm wood. Treefrog Veneer produces these natural wood veneers to the strictest environmental standards. Flo-Form Industries supplied the quartz surface Dupont Zodia countertops in Smoky Topaz.
With the tremendous island that accommodates four bar stools in a bold fabric that reflects the colours in the glass tiles, there is plenty of space for enjoying a quiet breakfast with your newspaper or for guests to enjoy pre-dinner appetizers. The beverage centre, complete with wine fridge, ensures that guests have access to refreshments without entering the preparation area. The adjacent formal dining table can easily accommodate up to 16, and the purple, terracotta and green chairs restate the vibrant tones of the kitchen tiles and stool fabric.
Adding larger windows opened the dining room to a spectacular view of the river, and casual chairs set into the alcove invite one to sit and enjoy the view.
When designing a space, Kim states “the first draft is never the final draft…it is the catalyst for more detail and refinement.” This space showcases these amazing results.
Text By Valerie Kilmury and Pat Gerbrandt
Photography by Fred Elcheshen
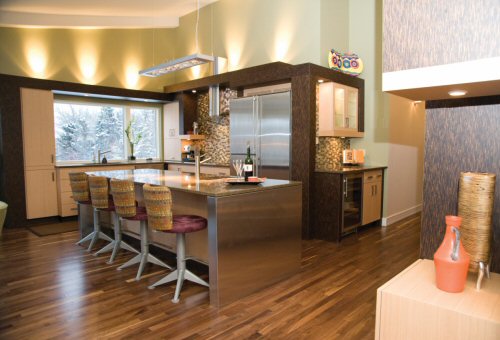
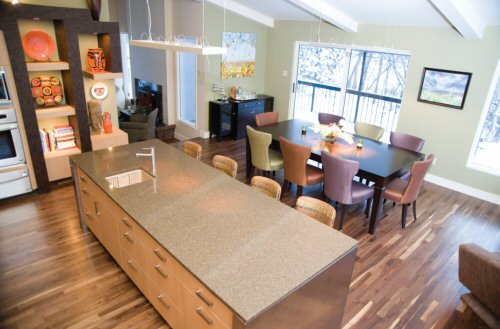
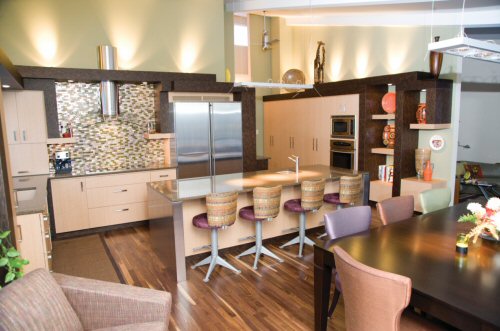
Latest posts by Canadian Home Trends (see all)
- Dining Room Design Tips - July 13, 2025
- Practical Luxury in Forest Grove - July 13, 2025
- The Hidden Value of Great Design - July 13, 2025



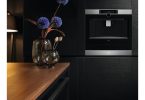
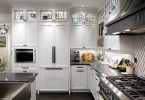


This is a nice kitchen but it’s definitely not my style