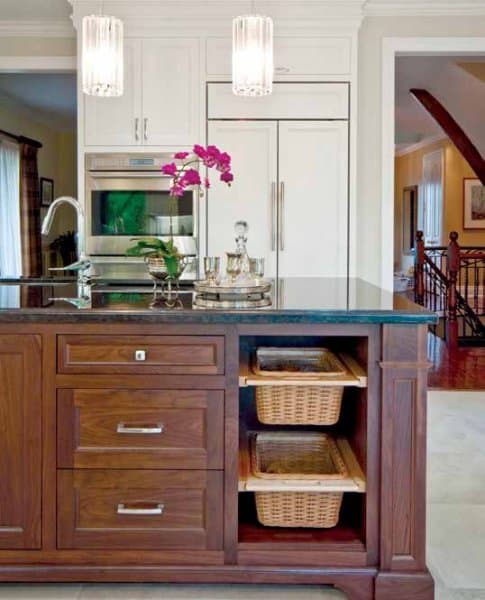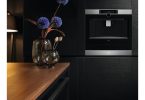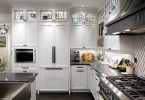Functional and Stylish
To maximize the potential of the kitchen’s nine
foot ceilings, the bulkheads were removed. We
installed custom cabinetry and crownwork to
hide the ducts and create a tall, majestic look
that opened up the space. We created a focal
point with a decorative hood and incorporated
antique glass doors and open shelf cabinets. A
beautiful, dark walnut island anchored the room
and provided an abundance of storage. A pantry
unit built to hide unmovable plumbing and
duct work also provided a broom closet. Every
cabinet in this kitchen was carefully planned out
with accessories and storage features to make
the best use of the space. The end result is a
bright and stylish kitchen that provided all the
function and storage this family needed for the
next stage of their life.
As Seen In: Canadian Home Trends Fall 2013, Functional Kitchen with Keri Walters
Latest posts by Canadian Home Trends (see all)
- Understanding The Importance of Great Design - February 10, 2026
- The Green Effect: To Clean or Not to Clean - February 10, 2026
- Functional Warm Addition - February 10, 2026







