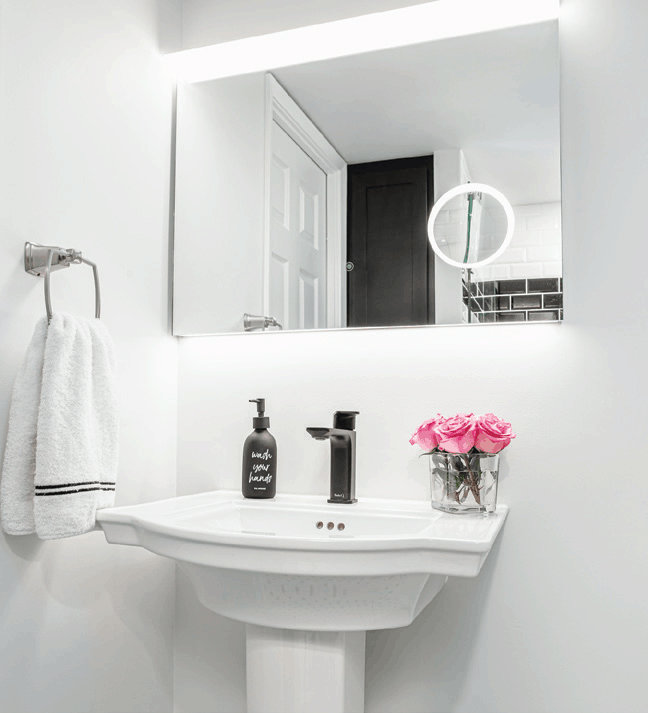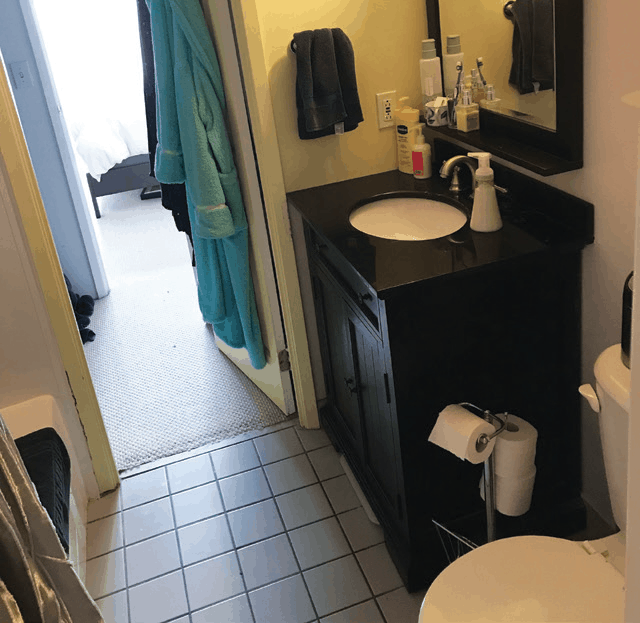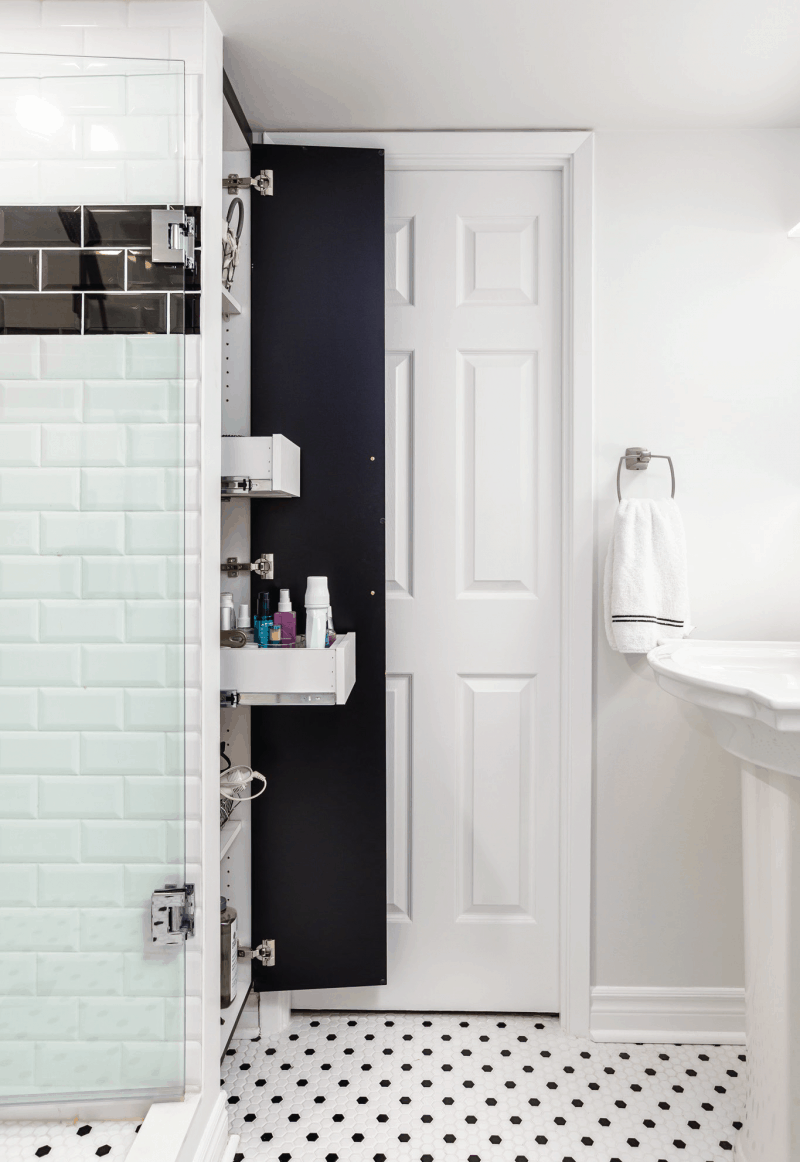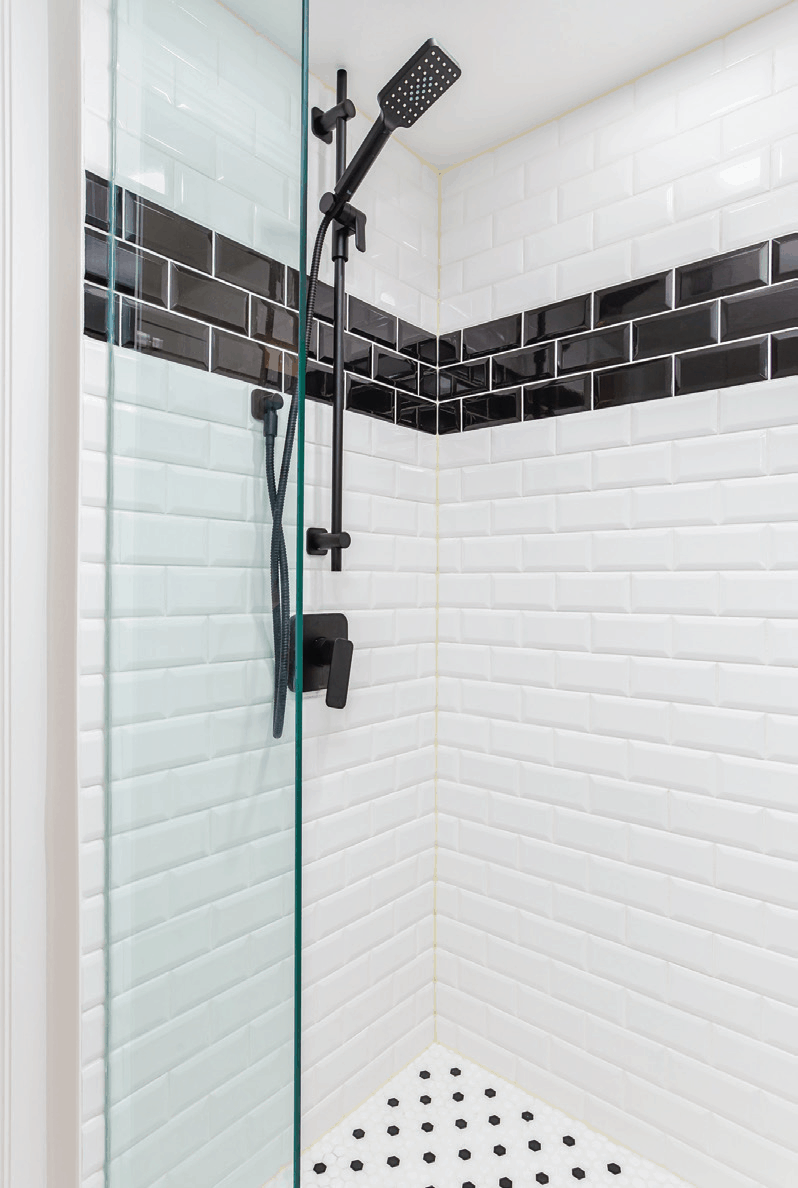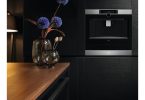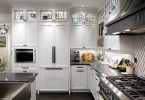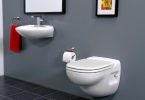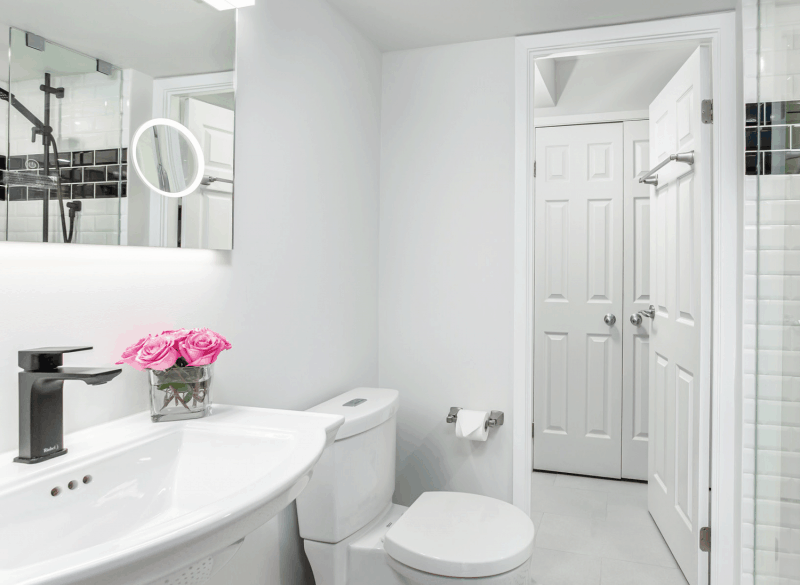
THE BATHROOM MAKEOVER DESIGN
When starting off with any renovation and design it’s always about creating a space the homeowner loves. In this condo master bathroom, I came up with three color schemes; gray and white, taupe and white and this timeless and classic black and white combination.
THE BATHROOM MAKEOVER CHALLENGE
I knew the homeowner wanted a pedestal sink and not a vanity for more floor space. She also wanted this mirror for better lighting which created a challenge with less storage below. I knew the tub was being replaced with a shower so this gave me only about one foot to come up with a creative storage solution.
THE BATHROOM MAKEOVER SOLUTION
After the renovation was completed, I suggested a custom shelving solution with a door. I painted the door black to coordinate with the tile in the room. I also suggested two shelves be stationary and two shelves that pull-out for better access to supplies because the cabinet was built right to the end of the wall.
Latest posts by Jacklynn Little (see all)
- Designer Christmas in Pink - February 27, 2026
- 5 Budget Saving Tips for Summer Entertaining - February 27, 2026
- Big Ideas for Your Powder Room - February 27, 2026

