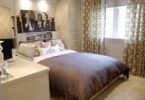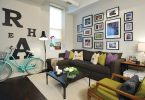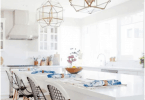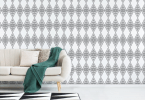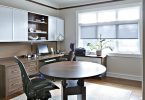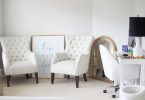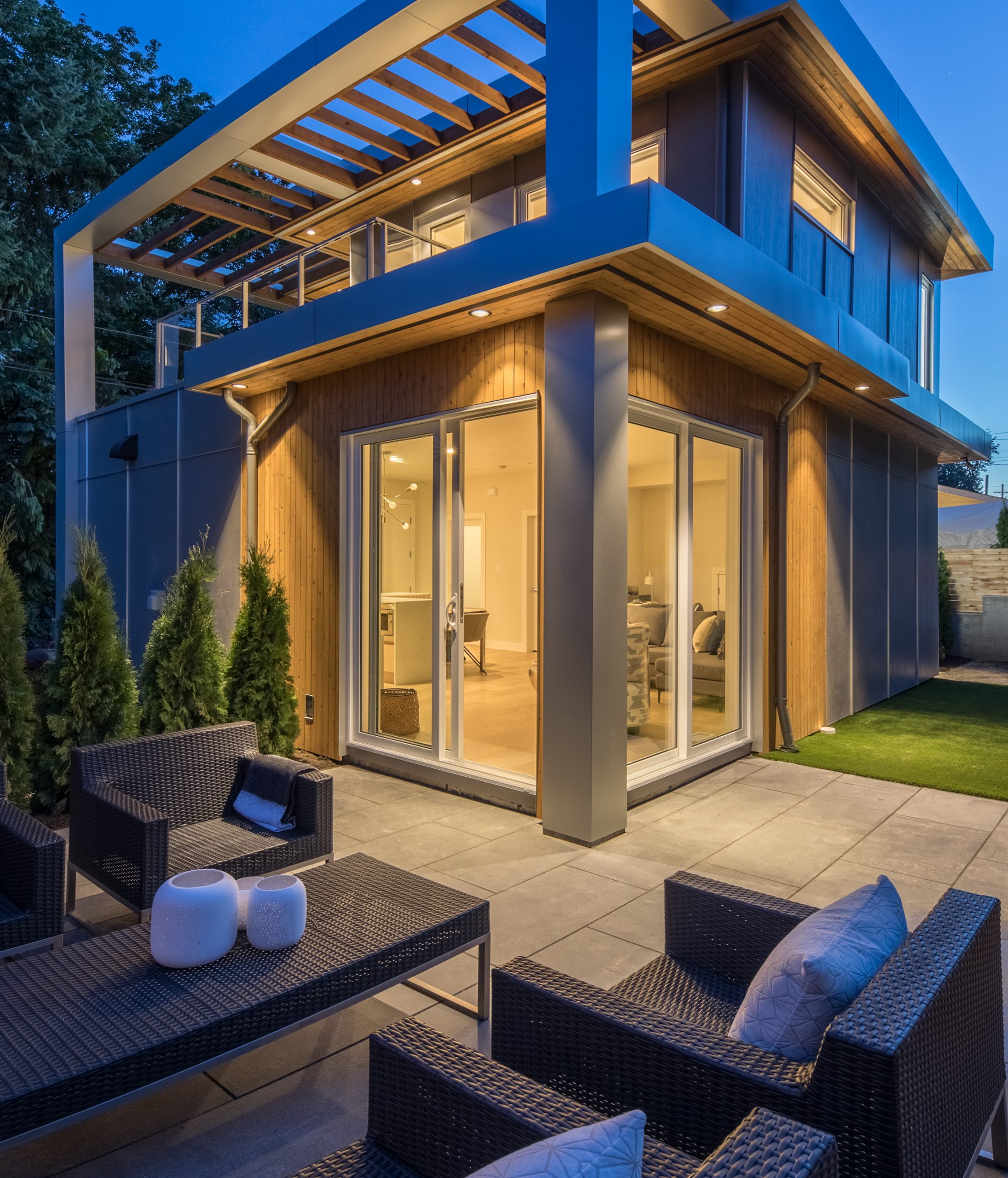
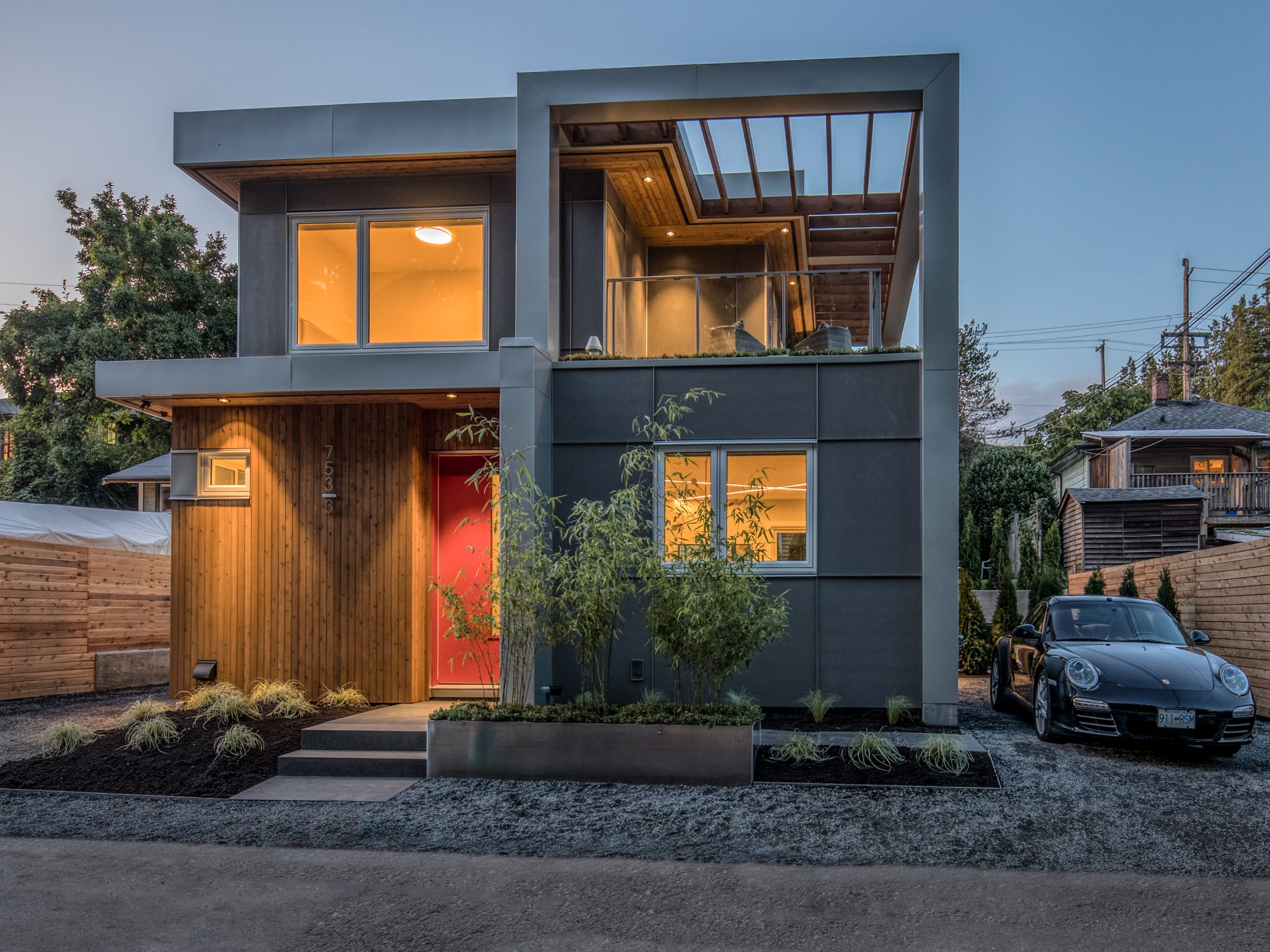
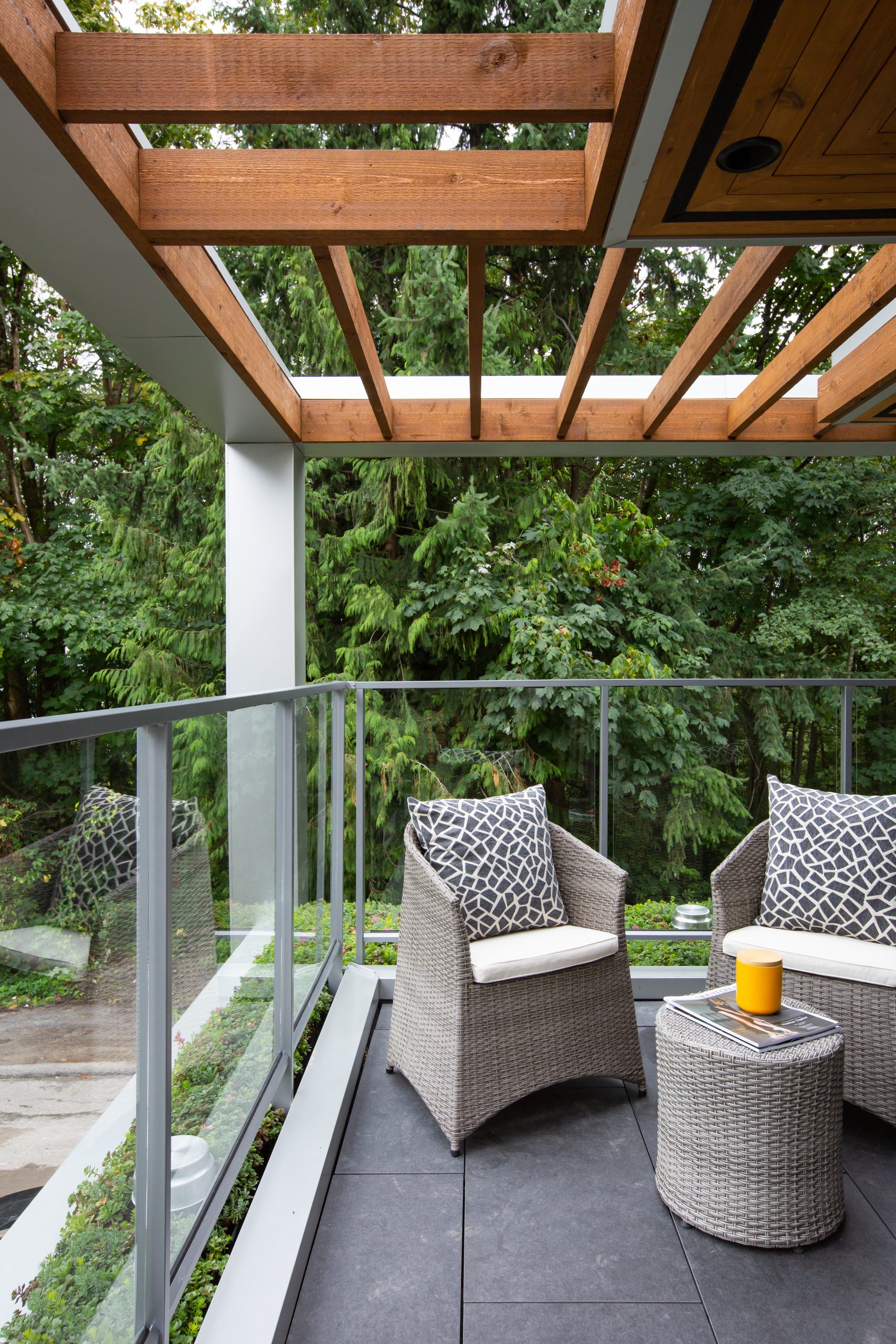
Completed in 2019, this modern and modular MODCUBE laneway house provides 990 square feet of large open living space. This two-story, two bedroom, two bathroom laneway home was thoughtfully designed with 9 foot ceilings on the main floor and an open concept to maximize space and flexibility.
Custom dimmable LED strip lighting in the living room highlights the space and creates a subtle divide from the full-size kitchen. Guests can continue to the outdoor living space through sliding glass doors which provide access to a private patio.
The primary upper floor bedroom features a Jack and Jill ensuite. A private rooftop deck is covered with a cedar trellis and surrounded by a live roof garden. Neutral colors and natural materials create a bright, yet simple backdrop in this home.
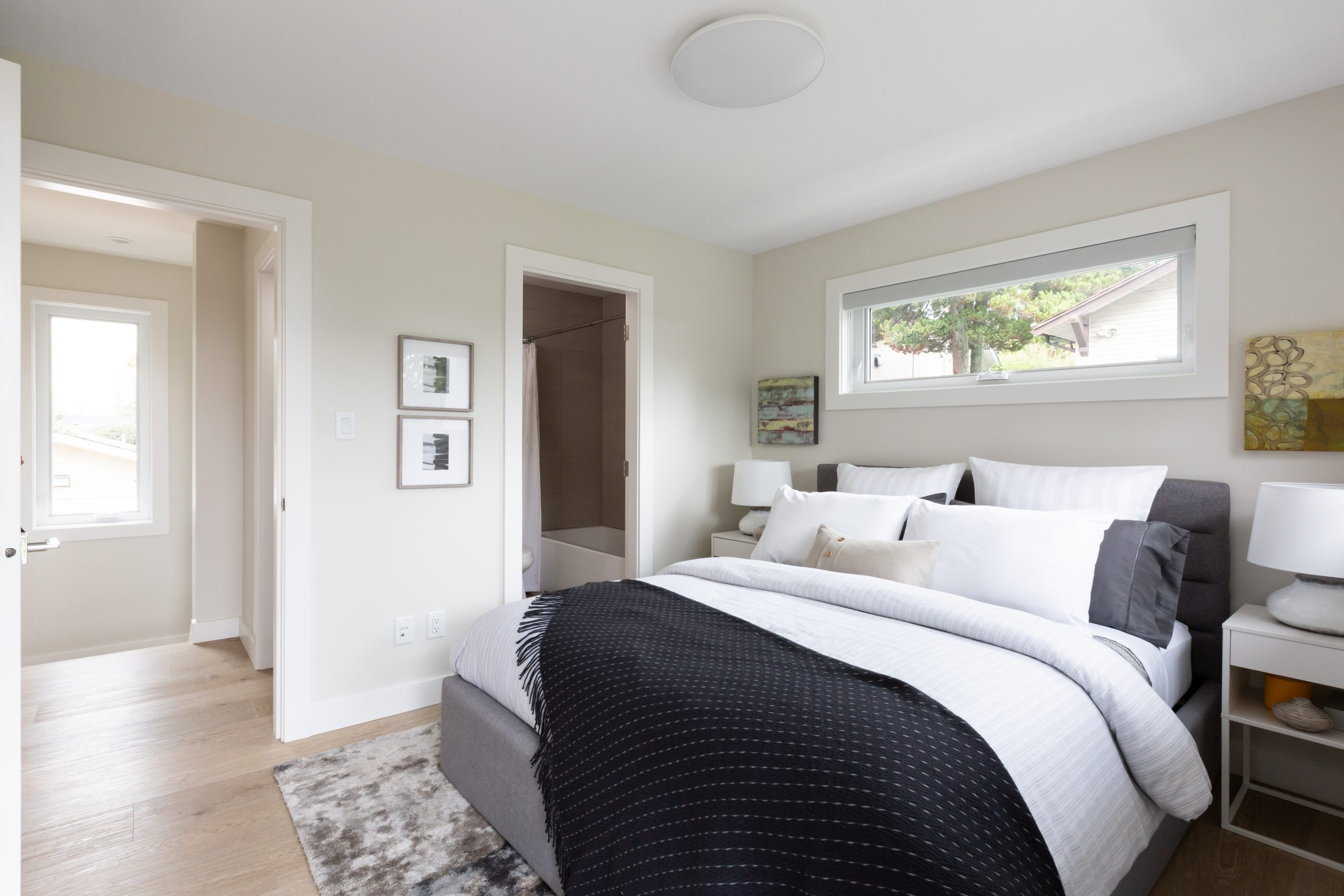
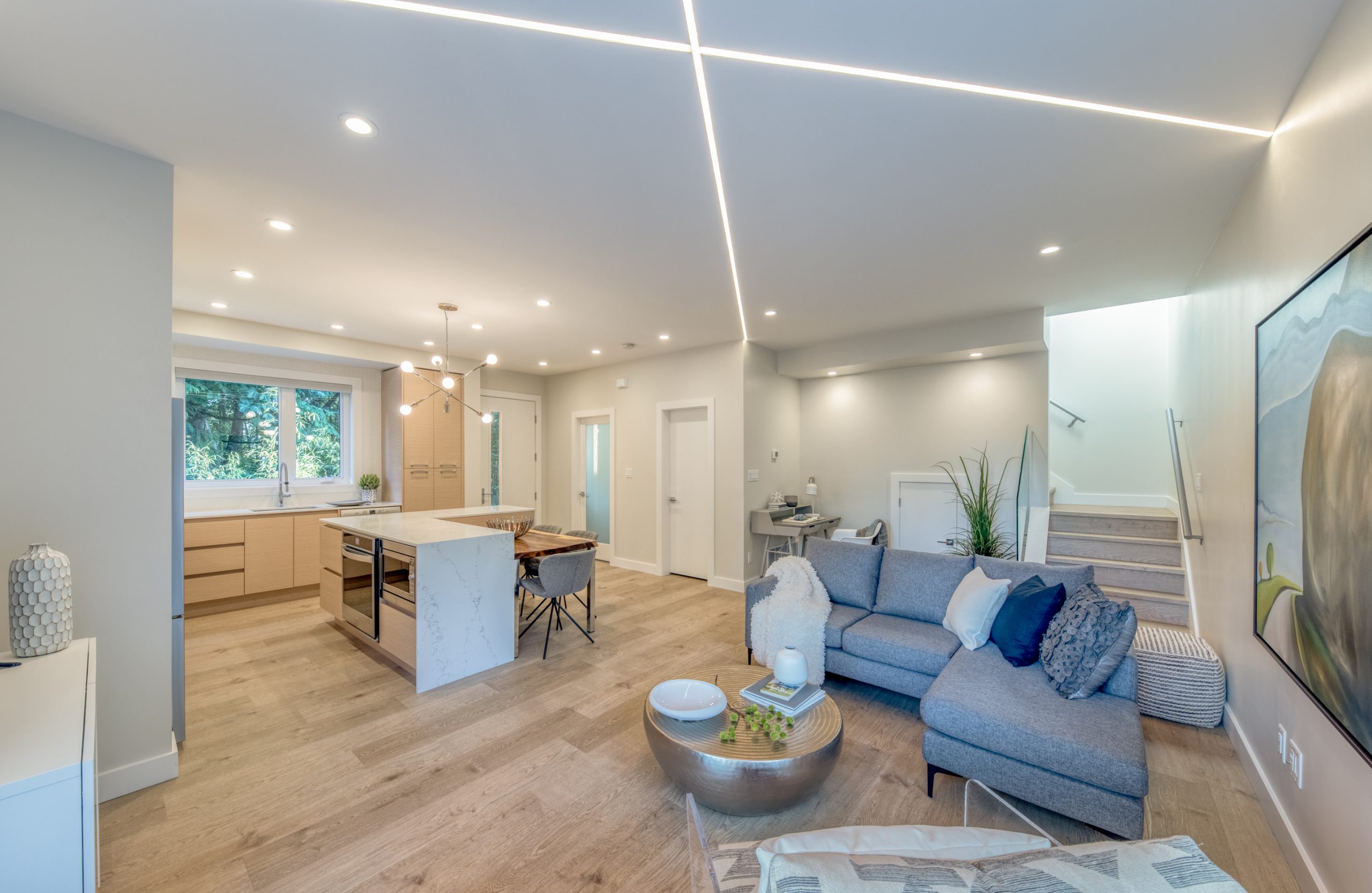
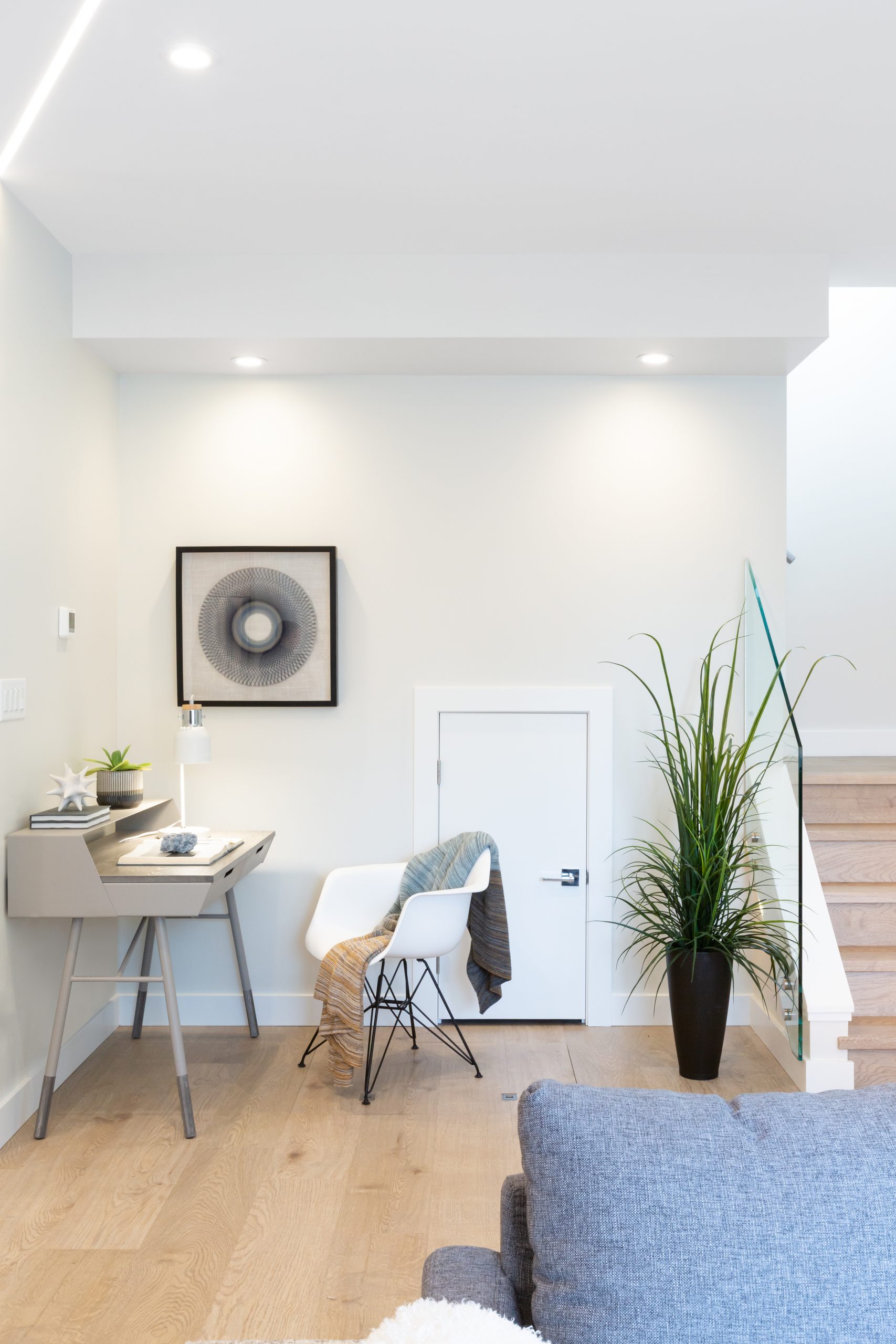
MODCUBE minimizes construction times on site, providing more ergonomic building conditions (in a factory), resulting in significantly less waste. This home is 34.3% more efficient than the energy guide reference house, meeting BC’s Building Step Code 3.
MODCUBE was designed in response to the growing lack of affordability across Vancouver and the Lower Mainland. Throughout Canada, land is at a premium; cities are sprawling beyond their boundaries while reducing the surrounding natural environment, people are living further away from the communities they work in and are forced to commute long distances while housing prices continue to skyrocket.
MODCUBE is Synthesis Design’s answer to the growing housing crisis. By utilizing existing single-family lots to densify our neighborhoods, we enable people to live, work, and grow in the community they love. The goal with MODCUBE is to provide people with more; more options to downsize while remaining on their property, create more housing for adult children or aging parents, or have an additional source of income through short or long-term renting. MODCUBE can mean different things to people at varying times in their lives. However, one thing remains constant: MODCUBE makes more possible.
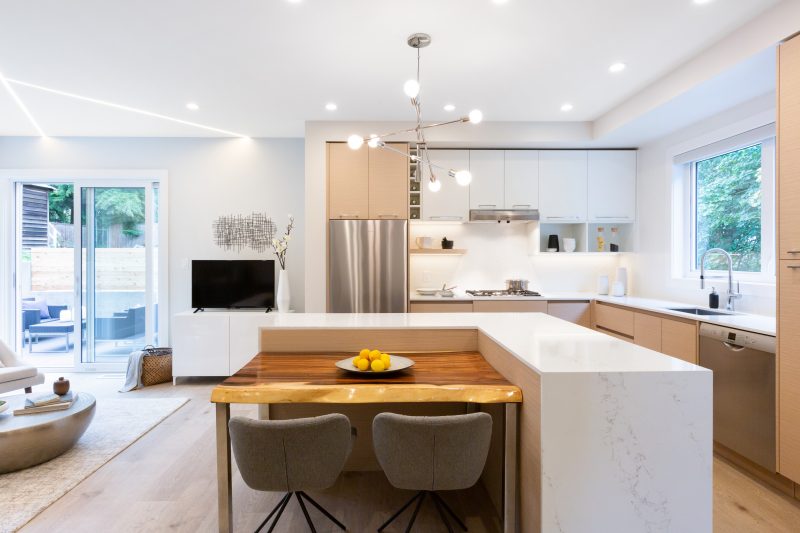
Design by Synthesis Design http://www.synthesisdesign.ca http://www.modcube.ca
Photography by Tina Kulic http://www.emapeter.com
Latest posts by Canadian Home Trends (see all)
- Dining Room Design Tips - July 13, 2025
- Practical Luxury in Forest Grove - July 13, 2025
- The Hidden Value of Great Design - July 13, 2025

