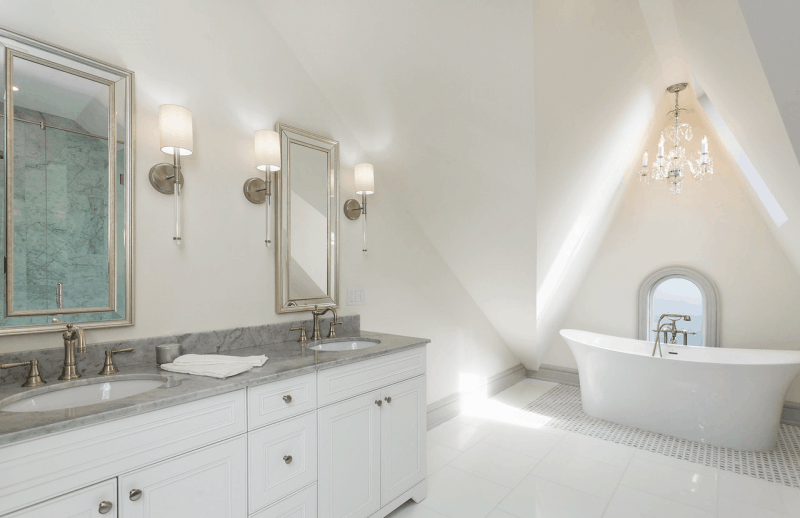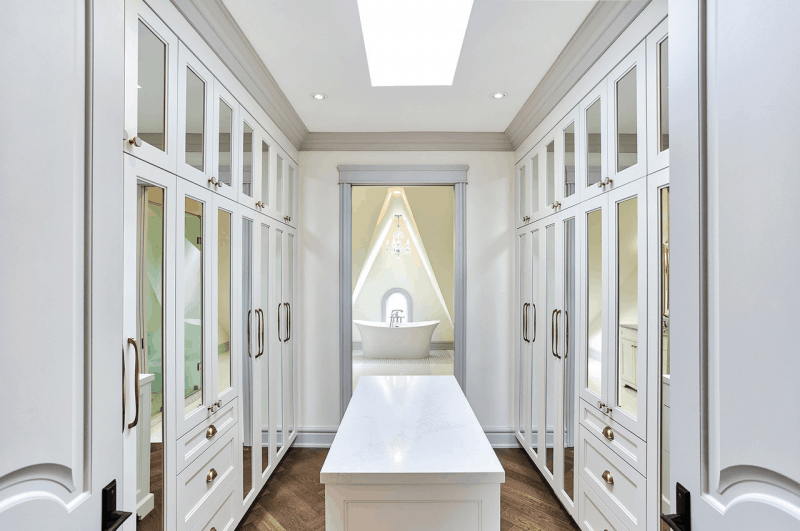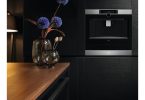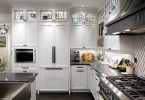Master Ensuite and Closet Design Ideas – I’m designing my master bathroom and I am overwhelmed with all the options! Can you share some ideas of things you like to integrate into your designs?
I’m here to help! I’ve included ideas from one of my projects to help guide you through your bathroom design. Here are some master ensuite and closet design ideas.

A DOUBLE VANITY is a must for a master ensuite, giving each partner their own space. It is common to see individual mirrors with three sconce fixtures but in this case, we had plenty of space between the two mirrors so we opted for four sconces. This allows for more even lighting on both sides of each mirror.
WORKING ON AN UPPER FLOOR with slanted ceilings can be a challenge. We used the slanted ceilings to our advantage, creating a focal point with a freestanding tub framed by the slanted ceilings. This also offered the perfect opportunity to add a skylight which brings in natural light without sacrificing privacy! Changing the tiles around the tub and adding a pretty chandelier completed the transformation, turning an awkward space into an oasis.
(For small bathroom spaces, here are some ideas for decor.)

IN ORDER TO MAKE ROOM for both a large closet and an ensuite in this long, narrow space, we opted for a walk through closet between the master bedroom and ensuite.
Bright white cabinetry with mirrored fronts helps to keep the space feeling bright and airy. The cabinetry was carried right up to the ceiling to optimize the storage space available and we added a small island in the center for additional storage and a work surface for folding clothes or laying out pieces when deciding what to wear.
For more inspiring ideas, click here.
For more unique items for your home, click shopCHT.com.
Latest posts by Glen Peloso (see all)
- Glen’s Kitchen Must-Haves - February 14, 2026
- 2023 Trends with Designer Glen Peloso - February 14, 2026
- Bathroom Design Tips - February 14, 2026






